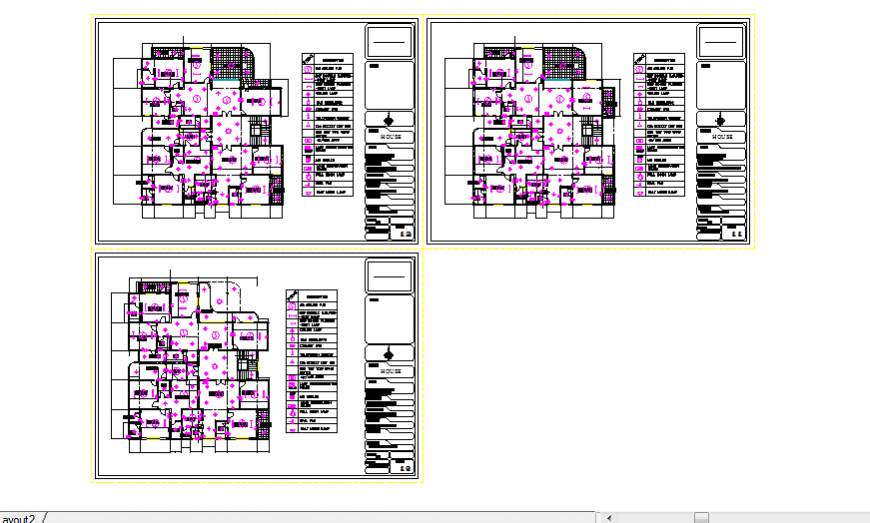Electrical Layout of House design drawing
Description
Here the Electrical Layout of House design drawing with ground floor,first floor, second floor with all detailing and symbol design drawing and technical specification design drawing in this auto cad file.
Uploaded by:
Eiz
Luna
