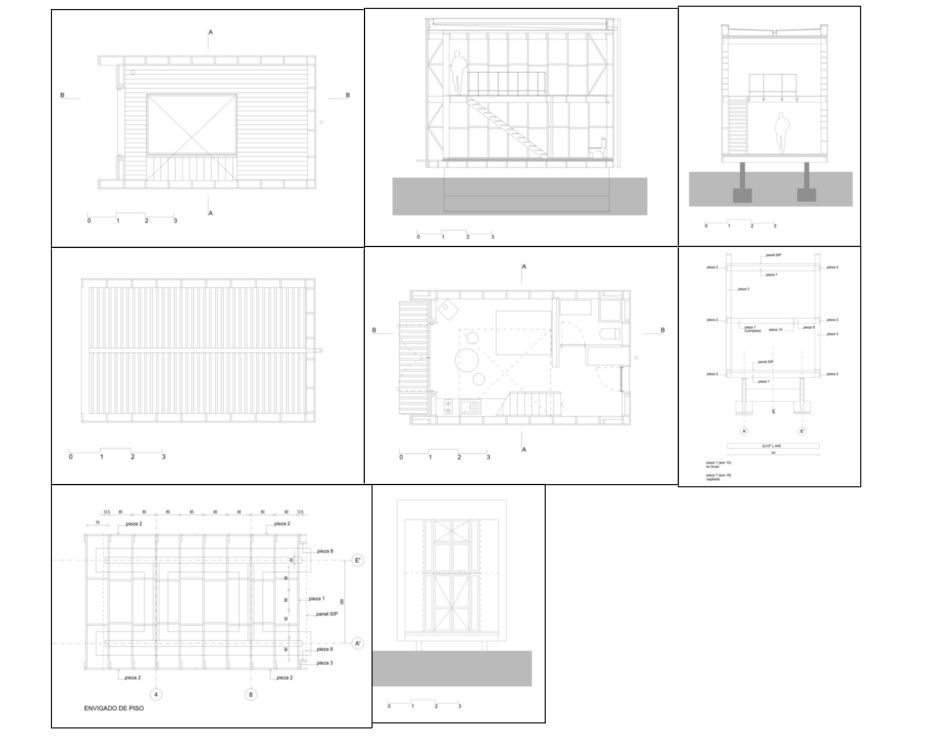Wooden House Architectural DWG with Bedroom and Terrace Layout
Description
This Wooden House Project DWG file includes detailed designs for a wooden house, featuring bedroom layouts, terrace layout details, roof design, elevation views, and sectional details. The AutoCAD file offers comprehensive architectural plans suitable for architects, builders, and homeowners seeking a well-structured wooden house design. The detailed layouts ensure clarity in construction and visualization, making it an ideal resource for residential projects.
File Type:
3d max
File Size:
908 KB
Category::
Projects
Sub Category::
Architecture House Projects Drawings
type:
Gold
Uploaded by:
Priyanka
Patel

