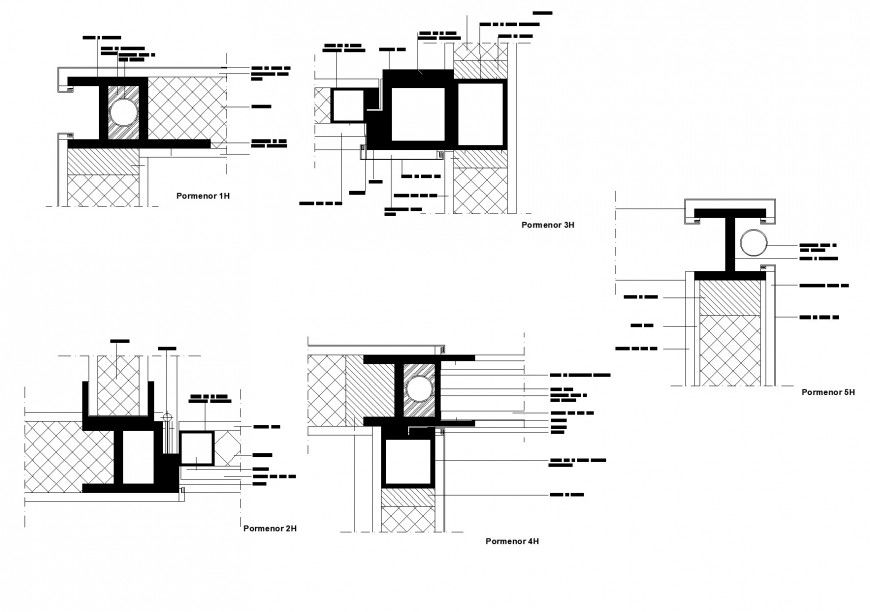I section plan autocad file
Description
I section plan autocad file, dimension detail, naming detail, hatching detail, main hole detail, concrete mortar detail, hidden line detail, brick wall detail, reinforcement detail, concrete mortar detail, 1 H to 4 H detail, etc.
File Type:
DWG
File Size:
589 KB
Category::
Construction
Sub Category::
Concrete And Reinforced Concrete Details
type:
Gold
Uploaded by:
Eiz
Luna
