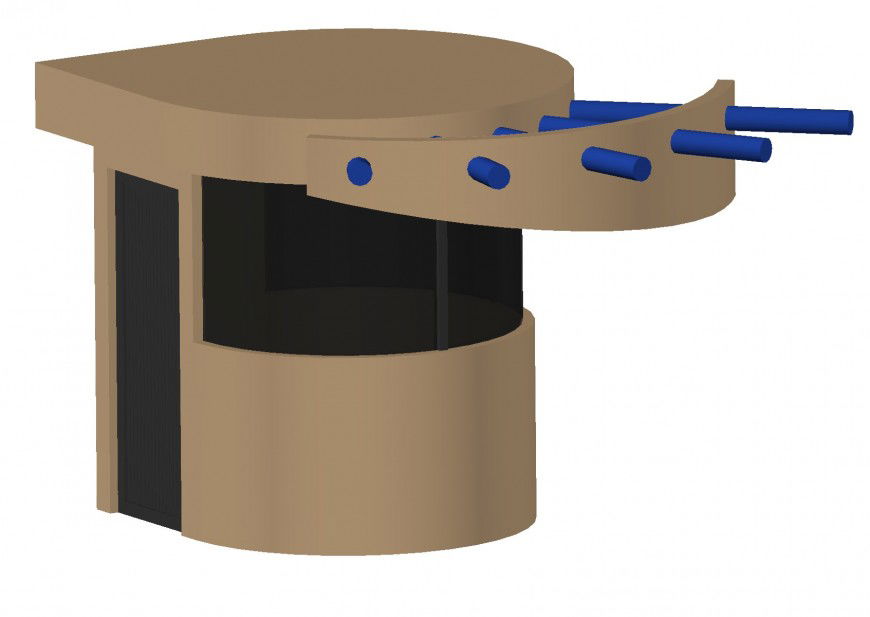Cabin 3 D plan layout file
Description
Cabin 3 D plan layout file, grove detail, front elevation detail, furniture detail in door and window detail, concrete mortar detail, brick wall detail, fiber glass detail, roof elevation detail, reinforcement detail, arc shape of roof detail, etc.
Uploaded by:
Eiz
Luna
