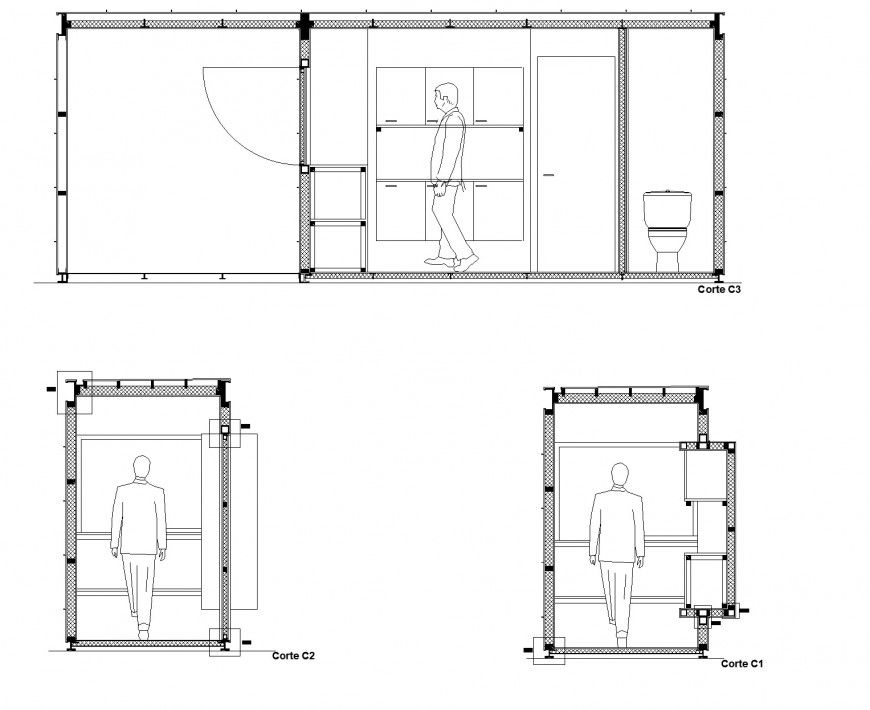Section of cabin plan layout file
Description
Section of cabin plan layout file, section A-A’ detail, section B-B’ detail, section C-C’ detail, brick wall detail, furniture detail in door, cub board, dower and window detail, toilet detail in water closed detail, hatching detail, people detail, etc.
Uploaded by:
Eiz
Luna
