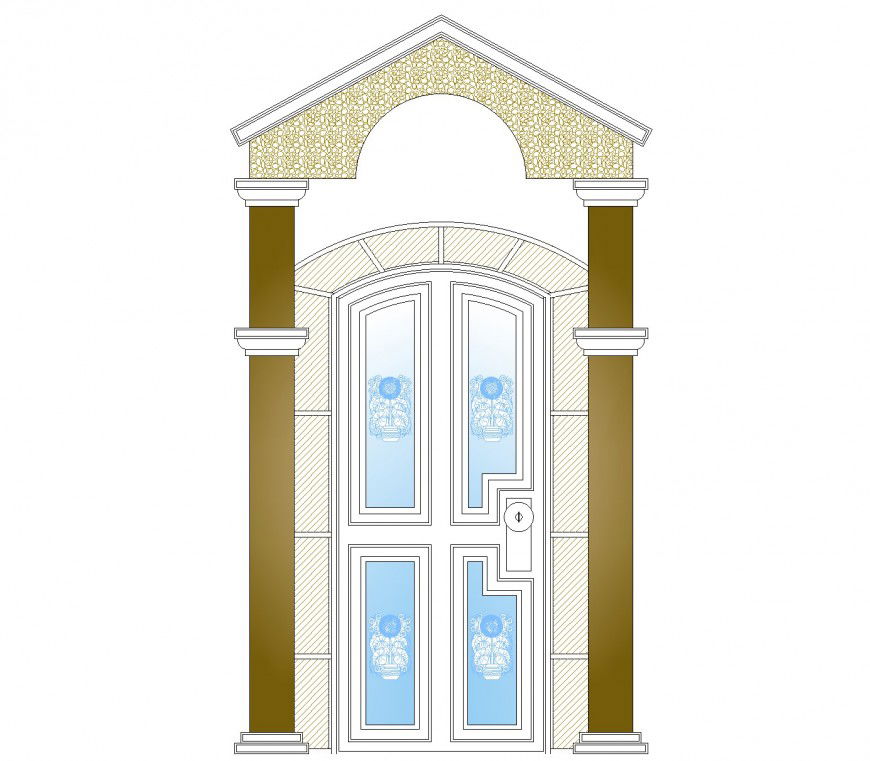Elevation main gate autocad file
Description
Elevation main gate autocad file, column elevation detail, wooden door detail, lock system detail, roof design detail, hatching detail, etc.
File Type:
DWG
File Size:
65 KB
Category::
Dwg Cad Blocks
Sub Category::
Windows And Doors Dwg Blocks
type:
Gold
Uploaded by:
Eiz
Luna

