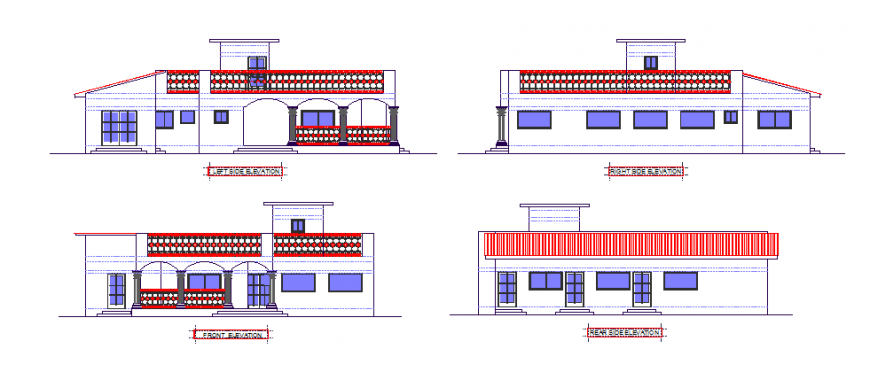Elevation design drawing of Bungalow project
Description
Here the Elevation design drawing of Bungalow project with four side elevation south,north, east west side design drawing with all detailing and dimension design drawing in this auto cad file.
Uploaded by:
Eiz
Luna

