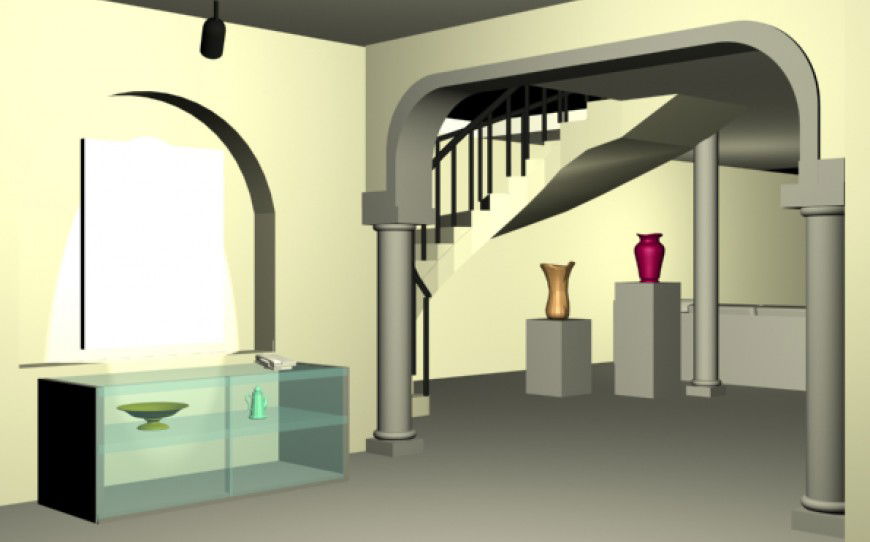3 D Kitchen main door decorate plan autocad file
Description
3 D Kitchen main door decorate plan autocad file, furniture detail in cub board detail, stair section detail, column elevation detail, flooring detail, brick wall detail, plaster detail, concrete mortar detail, riser and trade detail, etc.
Uploaded by:
Eiz
Luna

