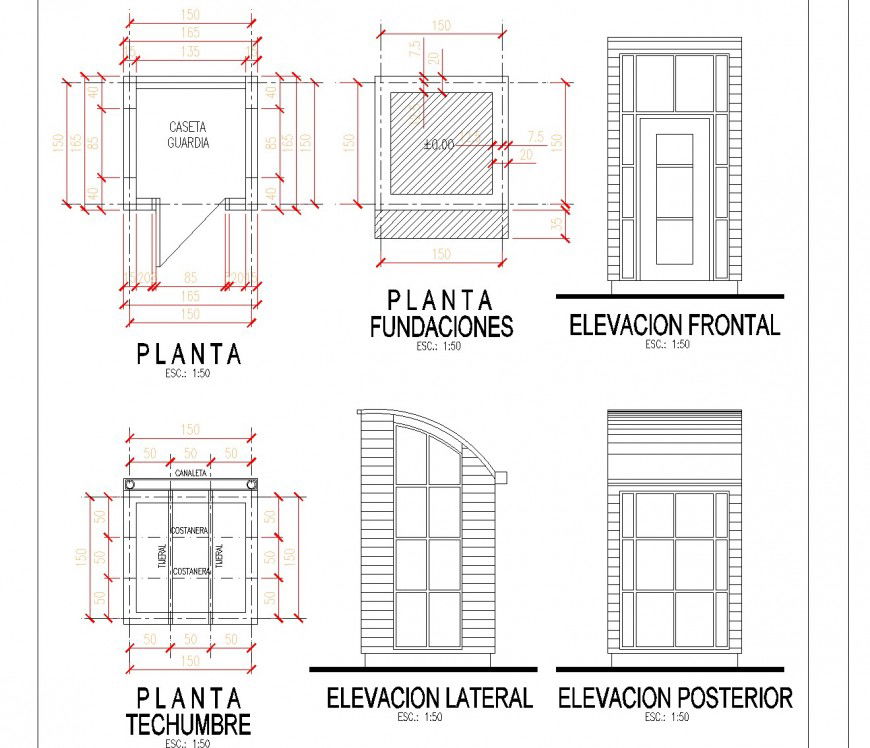Plan and elevation Guardhouse detail dwg file
Description
Plan and elevation Guardhouse detail dwg file, dimension detail, naming detail, hidden lien detail, furniture detail in door and window detail, scale 1:50 detail, front elevation detail, side elevation detail, hatching detail, hatching detail, etc.
Uploaded by:
Eiz
Luna
