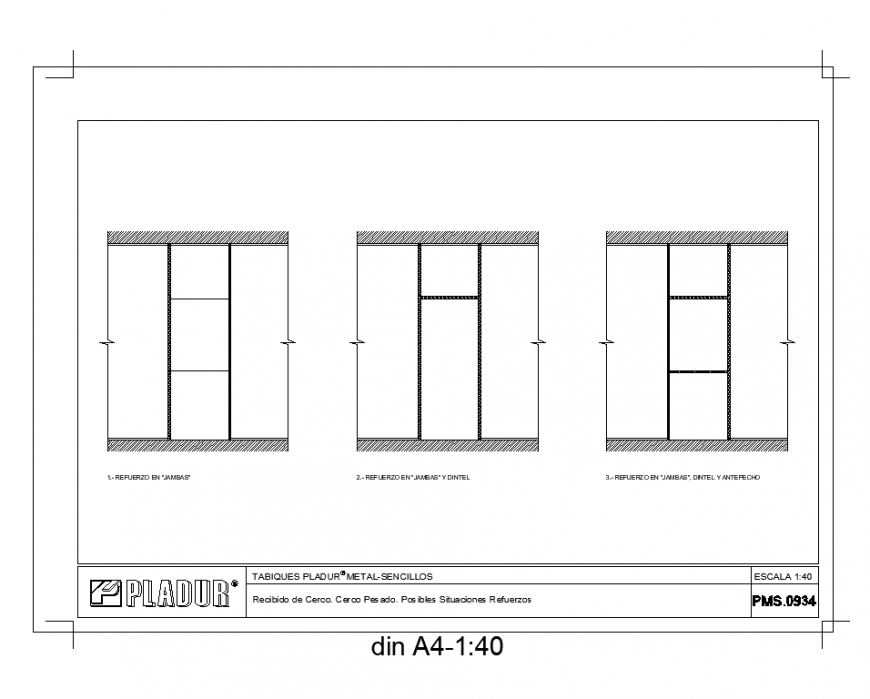Steel structure detail elevation layout autocad file
Description
Steel structure detail elevation layout autocad file, front elevation detail, cut out detail, hatching detail, plaster board detail, scale 1:40 detail, nut bolt required for joints and connection detail, etc.
Uploaded by:
Eiz
Luna

