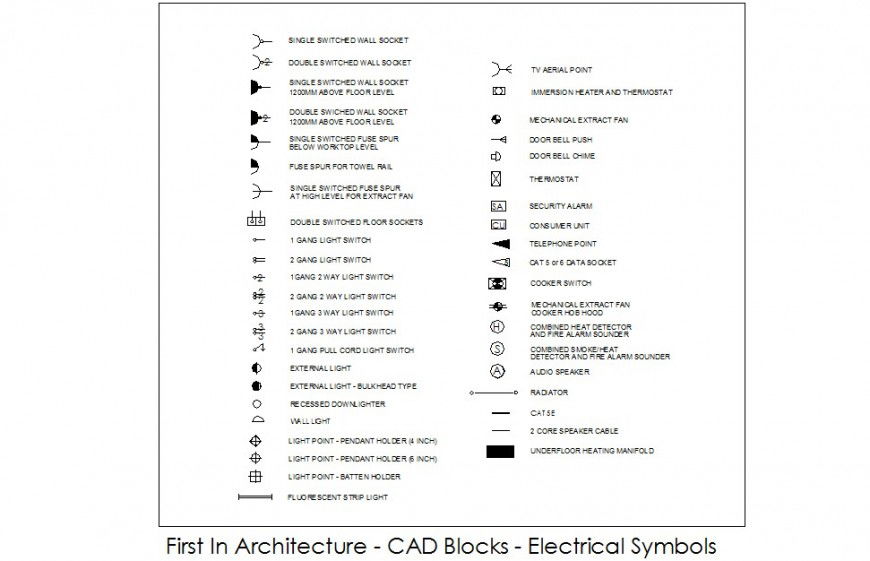Electric symbols chart detailing dwg file
Description
Electric symbols chart detailing dwg file, here there is front chart detailing , electric chart detai9ls, symbols and chart, used in electical filed
File Type:
DWG
File Size:
36 KB
Category::
Dwg Cad Blocks
Sub Category::
Cad Logo And Symbol Block
type:
Gold
Uploaded by:
Eiz
Luna

