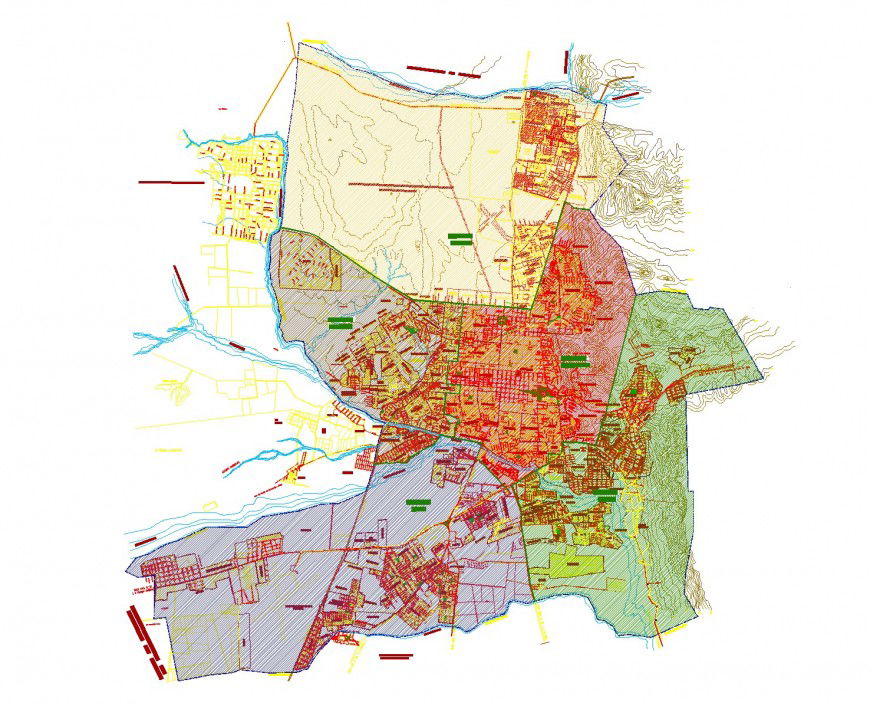Contour line map autocad file
Description
Contour line map autocad file, naming detail, specification detail, colouring detail, block divided detail, hatching detail, river lining detail, leveling detail, landscaping detail in tree and plant detail, etc.
File Type:
DWG
File Size:
3.1 MB
Category::
Dwg Cad Blocks
Sub Category::
Cad Logo And Symbol Block
type:
Gold
Uploaded by:
Eiz
Luna

