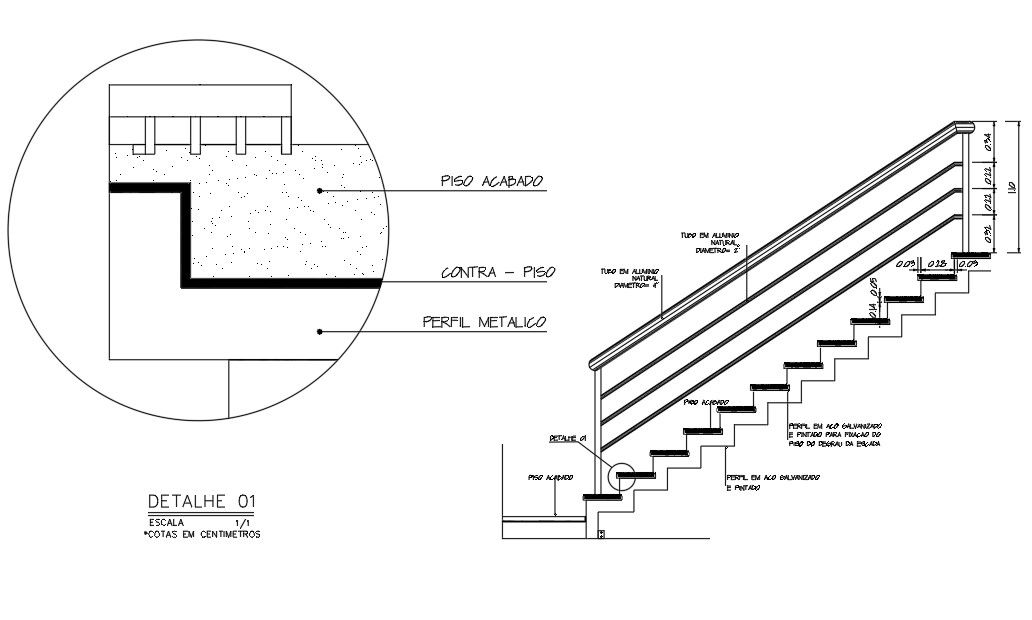Stairway CAD Block With AutoCAD File
Description
Stairway CAD Block With AutoCAD File.this shows Stair of Flat Against, Floor Finishing, Profile Steel Galvanized And Painted To the Fixing. Step Tread Ladder in detail of Staircase with Download file.
File Type:
Autocad
File Size:
34 KB
Category::
Mechanical and Machinery
Sub Category::
Elevator Details
type:
Free
Uploaded by:
Priyanka
Patel

