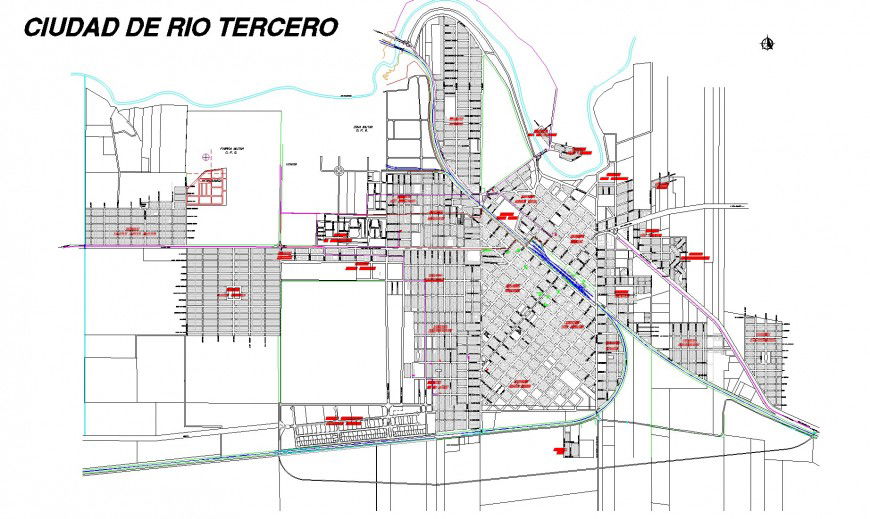River city planning autocad file
Description
River city planning autocad file, naming detail, leveling detail, north direction detail, hidden line detail, road detail, landscaping detail in tree and plant detail, brick wall detail, hatching detail, etc.
File Type:
DWG
File Size:
861 KB
Category::
Dwg Cad Blocks
Sub Category::
Cad Logo And Symbol Block
type:
Gold
Uploaded by:
Eiz
Luna

