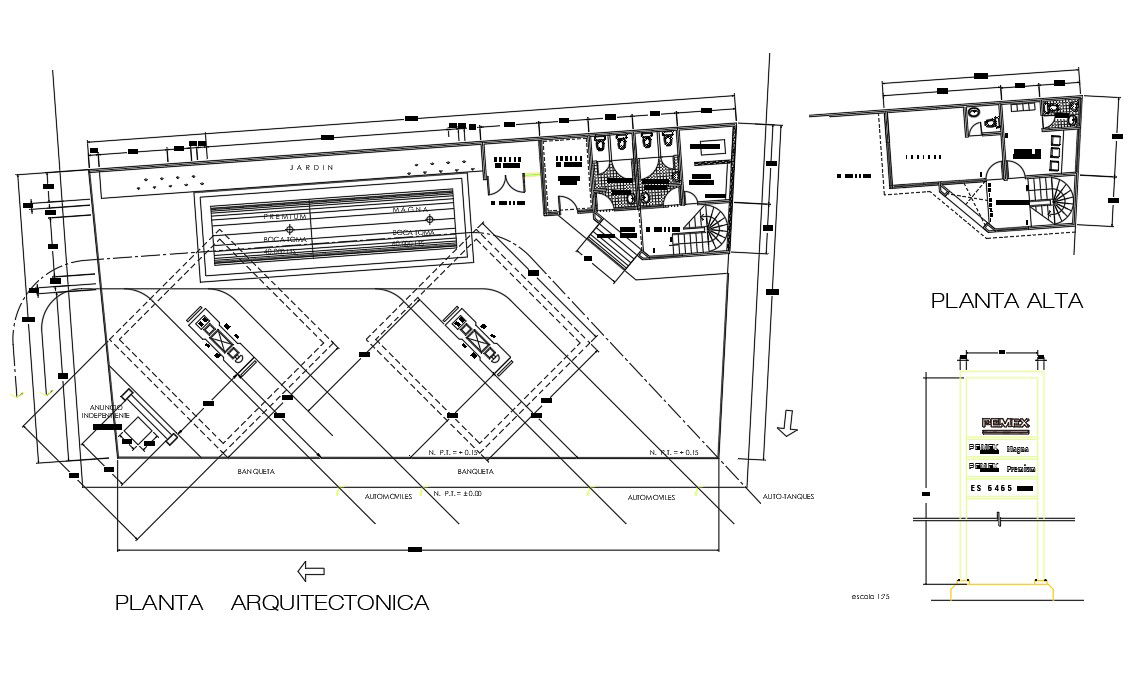Automobile Building Layout Plan Drawing for DWG File
Description
Automobile Building Layout Plan Drawing for DWG File.This Building layout plan include Employees Office Cabin, Personal Office, Sitting Area Etc Include the Building.
Uploaded by:
Priyanka
Patel

