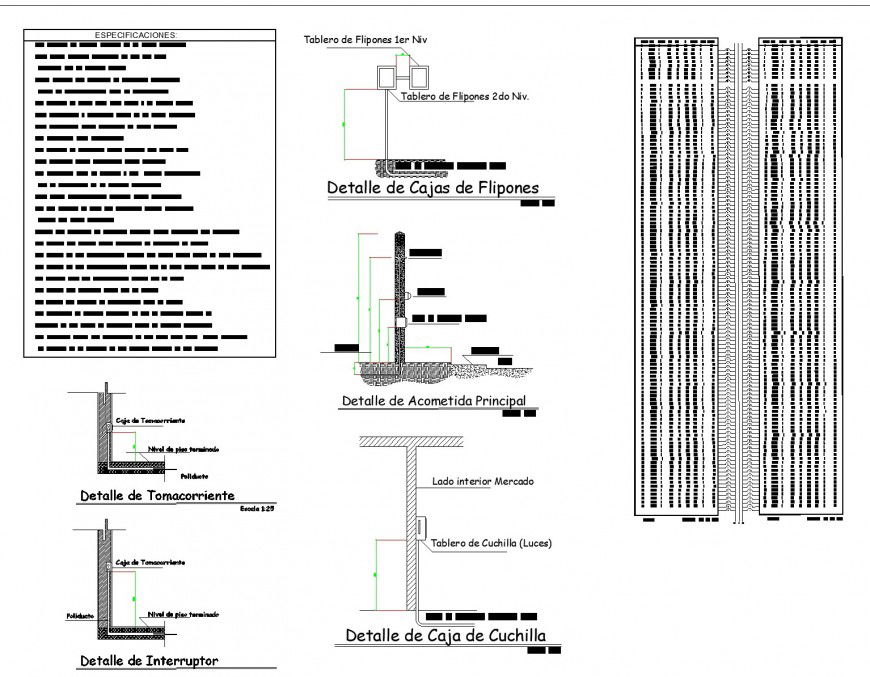Blade box detail section dwg file
Description
Blade box detail section dwg file, dimension detail, naming detail, specification detail, concrete mortar detail, reinforcement detail, hatching detail, nut bolt detail, pipe lien detail, scale 1:200 detail, ground level detail, cut out detail, etc.
Uploaded by:
Eiz
Luna

