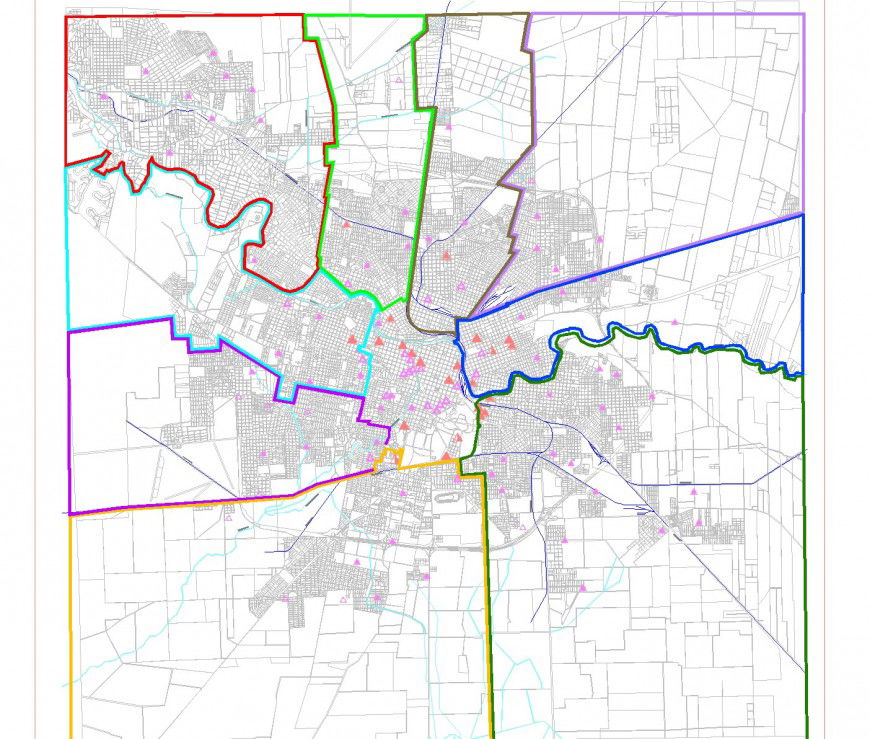Hatching map plan autocad file
Description
Hatching map plan autocad file, hatching detail, contour line plan detail, line plan detail, block divided detail, legend detail, sky line detail, etc.
File Type:
DWG
File Size:
2.6 MB
Category::
Dwg Cad Blocks
Sub Category::
Cad Logo And Symbol Block
type:
Gold
Uploaded by:
Eiz
Luna

