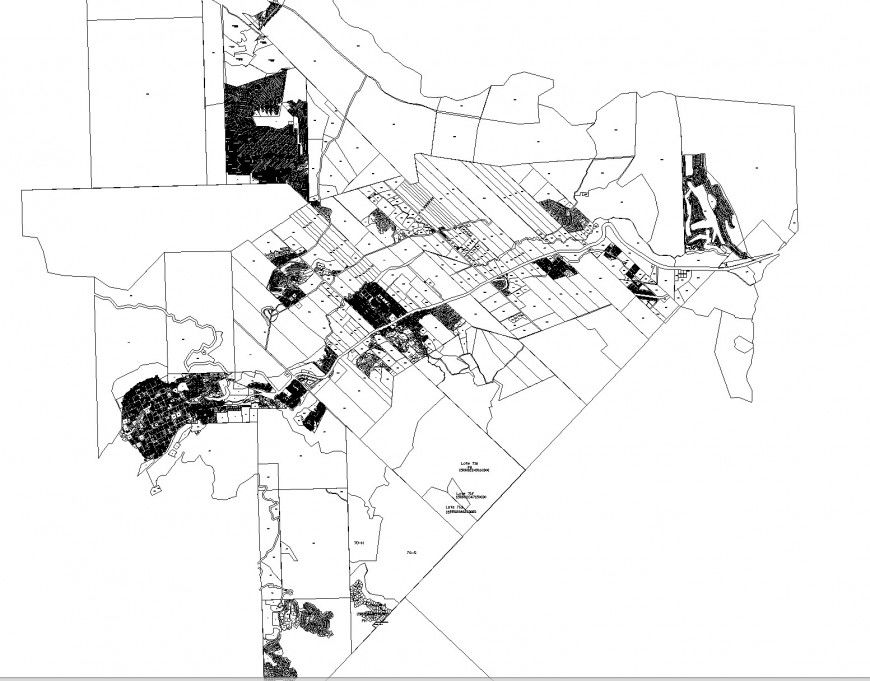Contour line plan detail dwg file
Description
Contour line plan detail dwg file, hatching detail, naming detail, dimension detail, contour lien detail, block divided detail, etc.
File Type:
DWG
File Size:
2.1 MB
Category::
Dwg Cad Blocks
Sub Category::
Cad Logo And Symbol Block
type:
Gold
Uploaded by:
Eiz
Luna
