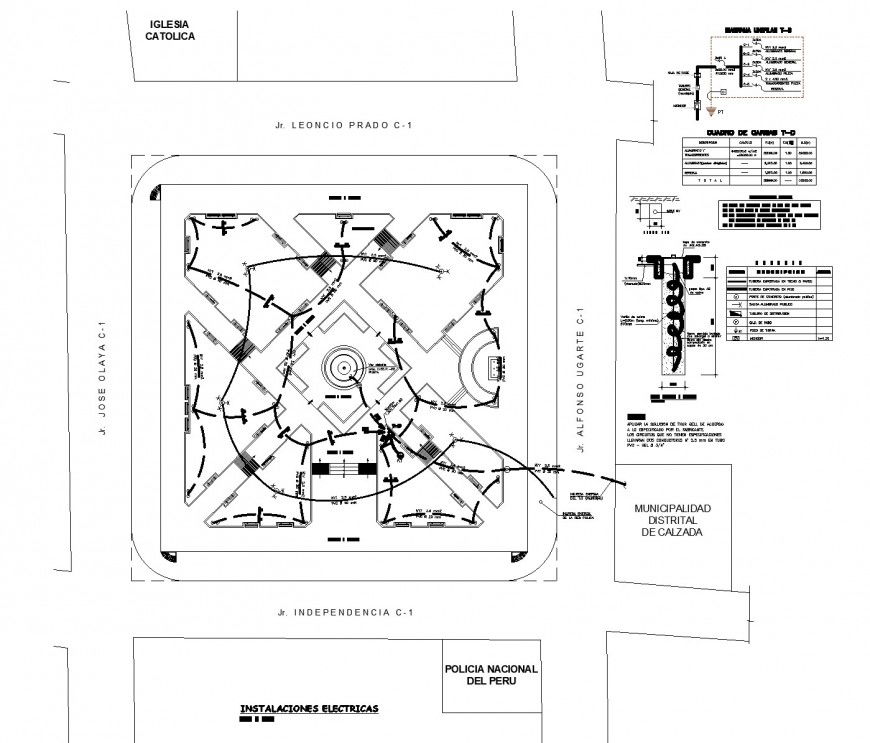Electrical urban plaza or square plan autocad file
Description
Electrical urban plaza or square plan autocad file, dimension detail, naming detail, circuit detail, table specification detail, concrete motor detail, electrical wire detail, stair detail, brick wall detail, flooring detail, road line detail, etc.
Uploaded by:
Eiz
Luna
