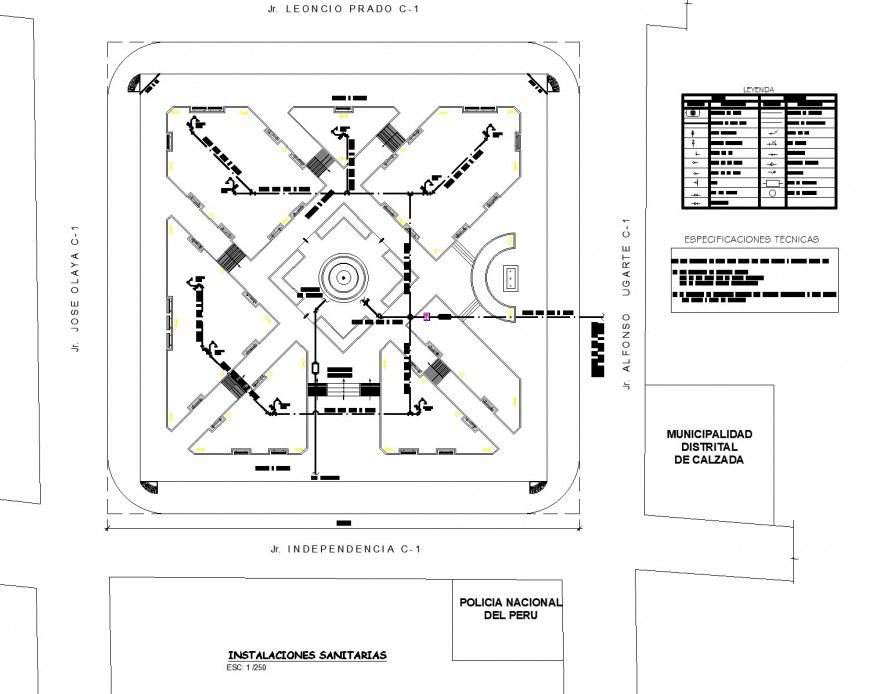Water plumbing pipe line layout file
Description
Water plumbing pipe line layout file, legend detail, brick wall detail, scale 1:250 detail, hidden line detail, specification detail, stair detail, circle detail, arc shape of wall detail, etc.
File Type:
DWG
File Size:
1.9 MB
Category::
Dwg Cad Blocks
Sub Category::
Autocad Plumbing Fixture Blocks
type:
Gold
Uploaded by:
Eiz
Luna
