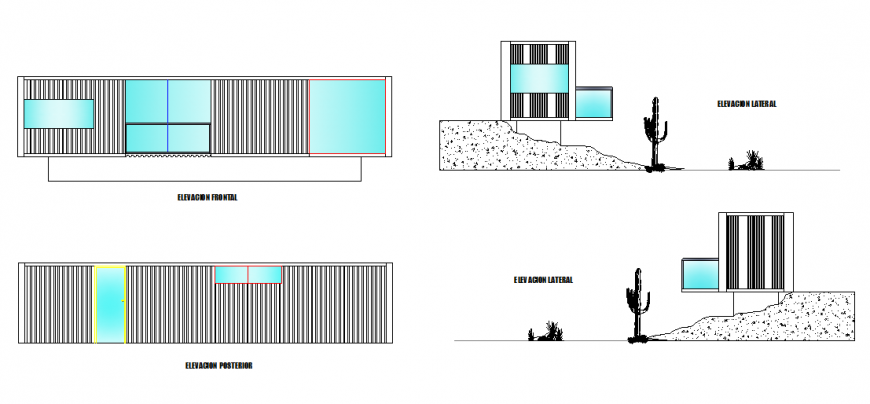Latest and posh building front elevation design dwg file
Description
Latest and posh building front elevation design dwg file,here there is front elevation design of a big building , posh building, high rise building design in auto cad format
Uploaded by:
Eiz
Luna

