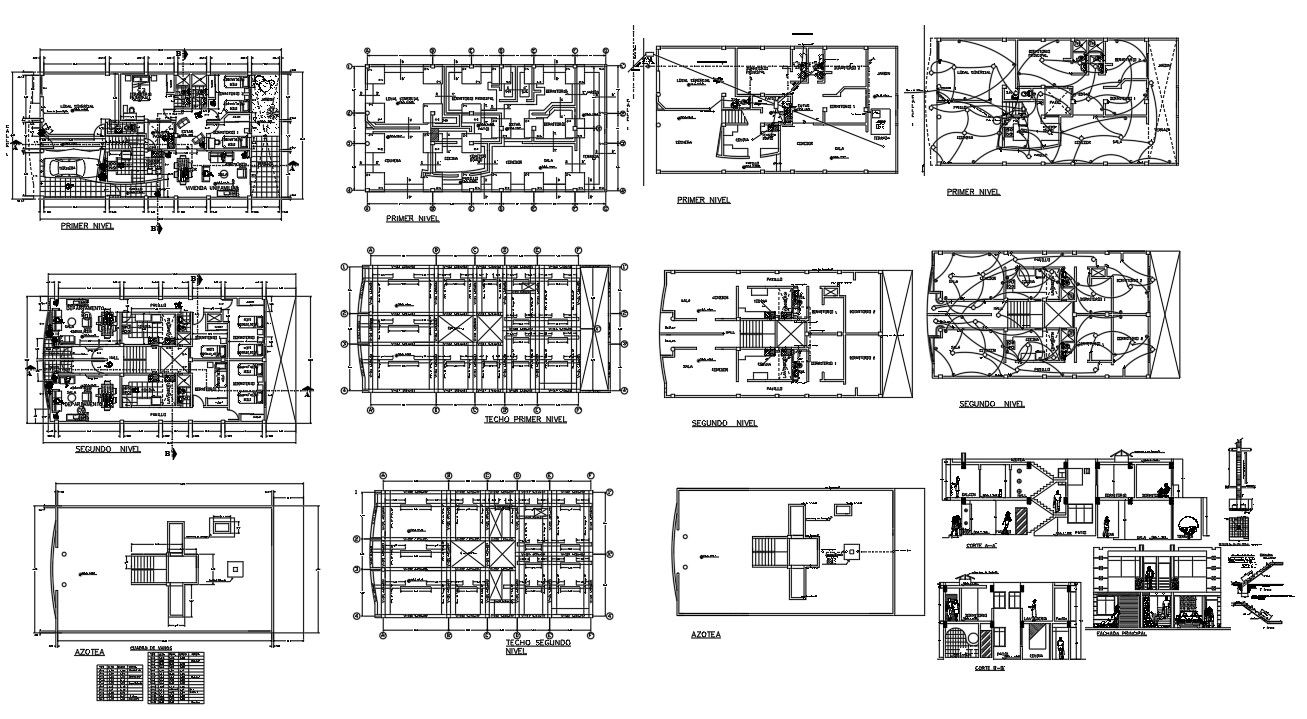house building Project with DWG File
Description
house building Project with DWG File.A house building details in layout details, elevation plan, electrical details, kitchen, hall, bedroom, Laundry, Main facade, Sidewalk, parking area, bathroom and toilet.
Uploaded by:
helly
panchal

