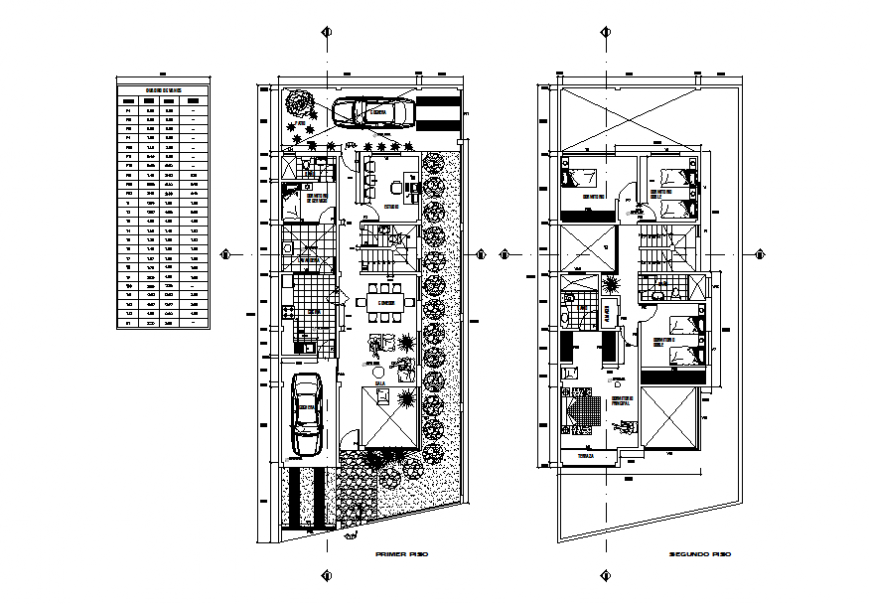Architect design house top view plan detail dwg file
Description
Architect design house top view plan detail dwg file,this project contains furniture details , tv unit, sofa, dining area, single beds, master bedroom, living room ,sofa et
Uploaded by:
Eiz
Luna
