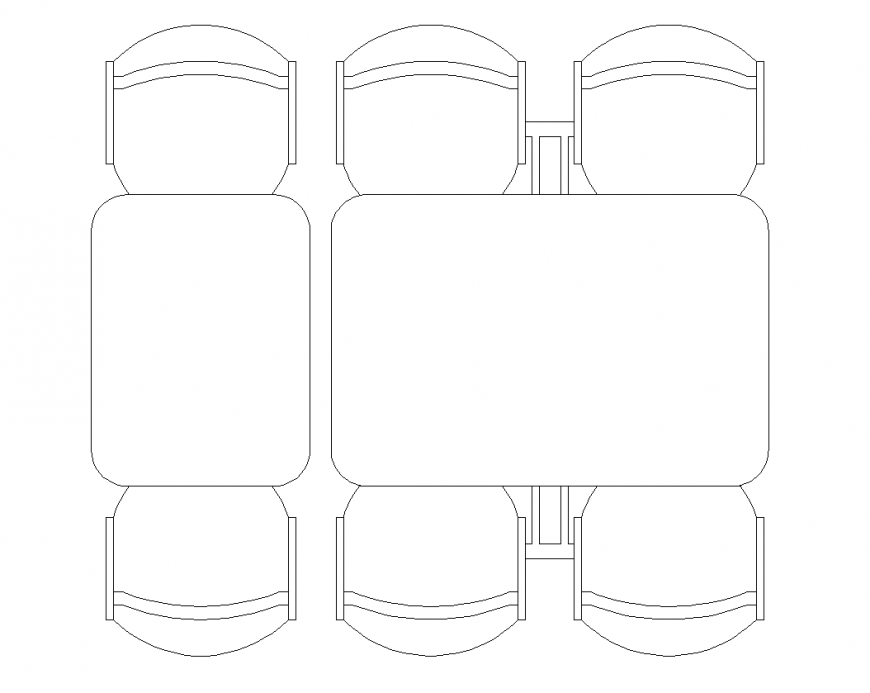Plan of table and chair design dwg file
Description
Plan of table and chair design dwg file in plan with detail of table,detail of chair in both side,detail of joint chair in design of detail with round cut in every corner,circumference area of table and chair with furniture design.
Uploaded by:
Eiz
Luna

