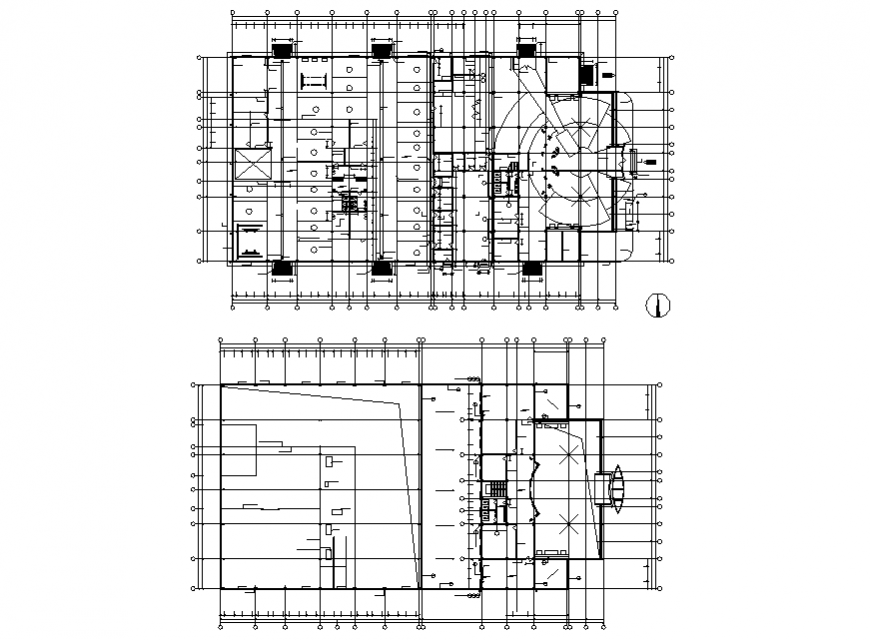Architecture and construction plan detail dwg file
Description
Architecture and construction plan detail dwg file,here this auto cad file contains top view layout plan of a site, its construction detail is shown, flooring layout and table detailing
Uploaded by:
Eiz
Luna
