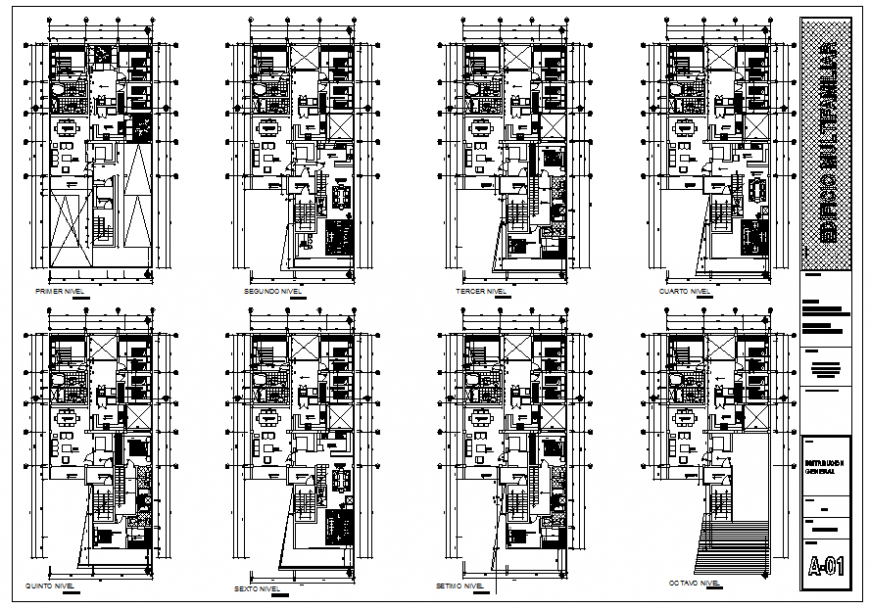The Architecture furniture Design
Description
The Architecture furniture Design dwg file. The architecture layout plan include all detailing with dimension, also have kitchen, bedroom, cut-out detail, furniture detailing is shown in autocad format.
Uploaded by:
Eiz
Luna
