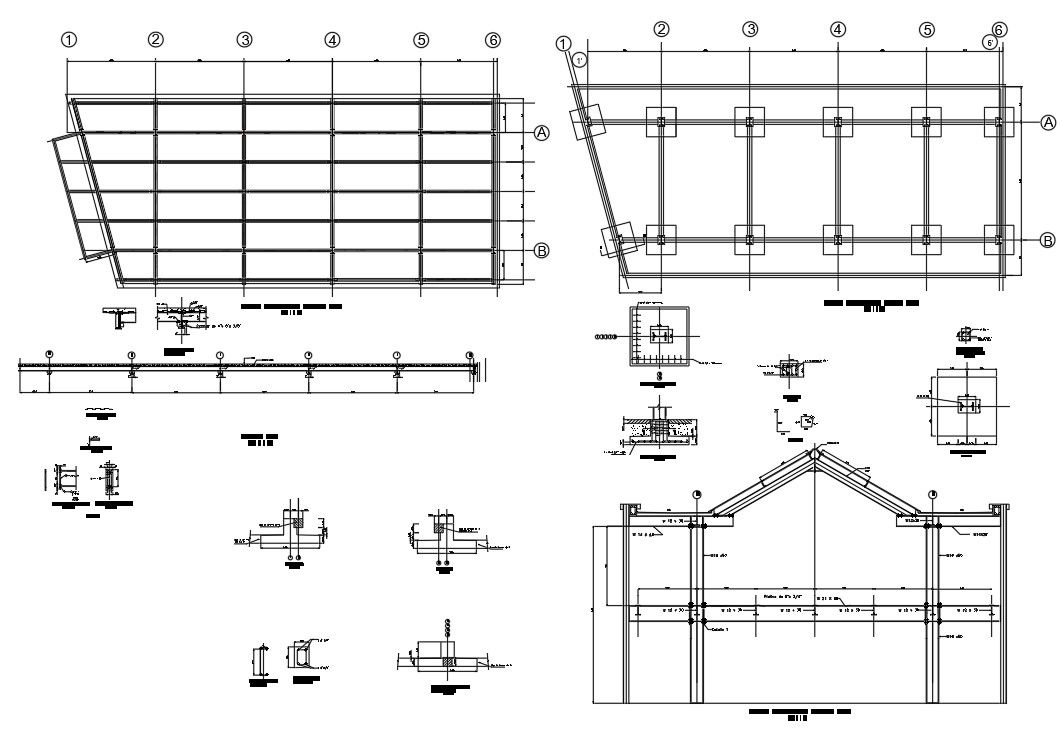Foundation Structure Detail
Description
Foundation Structure Detail design. Structure First Floor, Structure Second floor. Apartment Structure Detail, Typical Section, Structural
Elevation Second Floor Detail include the file.
Uploaded by:
Priyanka
Patel

