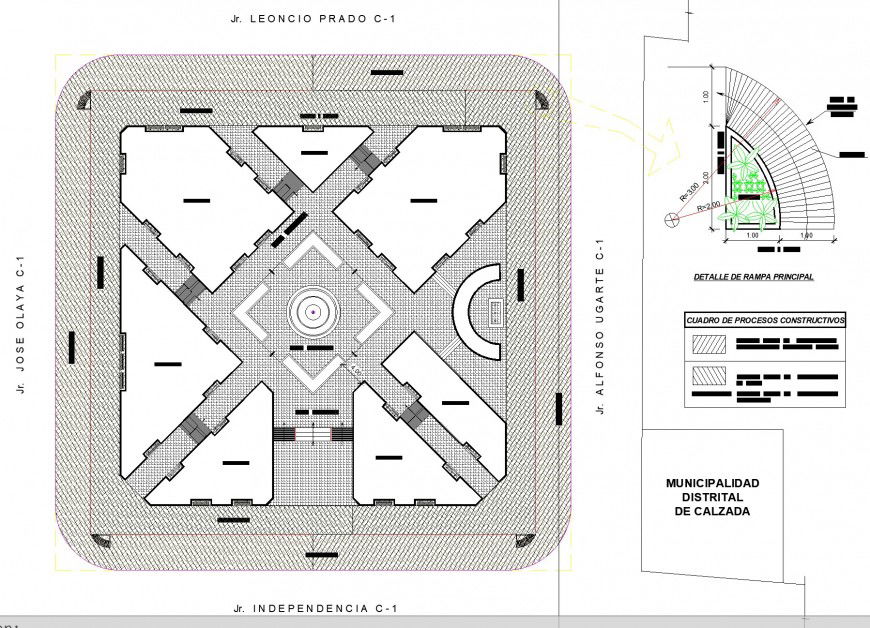Roof planning autocad file
Description
Roof planning autocad file, dimension detail, naming detail, landscaping detail in tree and plant detail, hatching detail, stair detail, legend detail, specification detail, hidden line detail, circle detail, etc.
File Type:
DWG
File Size:
1.9 MB
Category::
Construction
Sub Category::
Concrete And Reinforced Concrete Details
type:
Gold
Uploaded by:
Eiz
Luna
