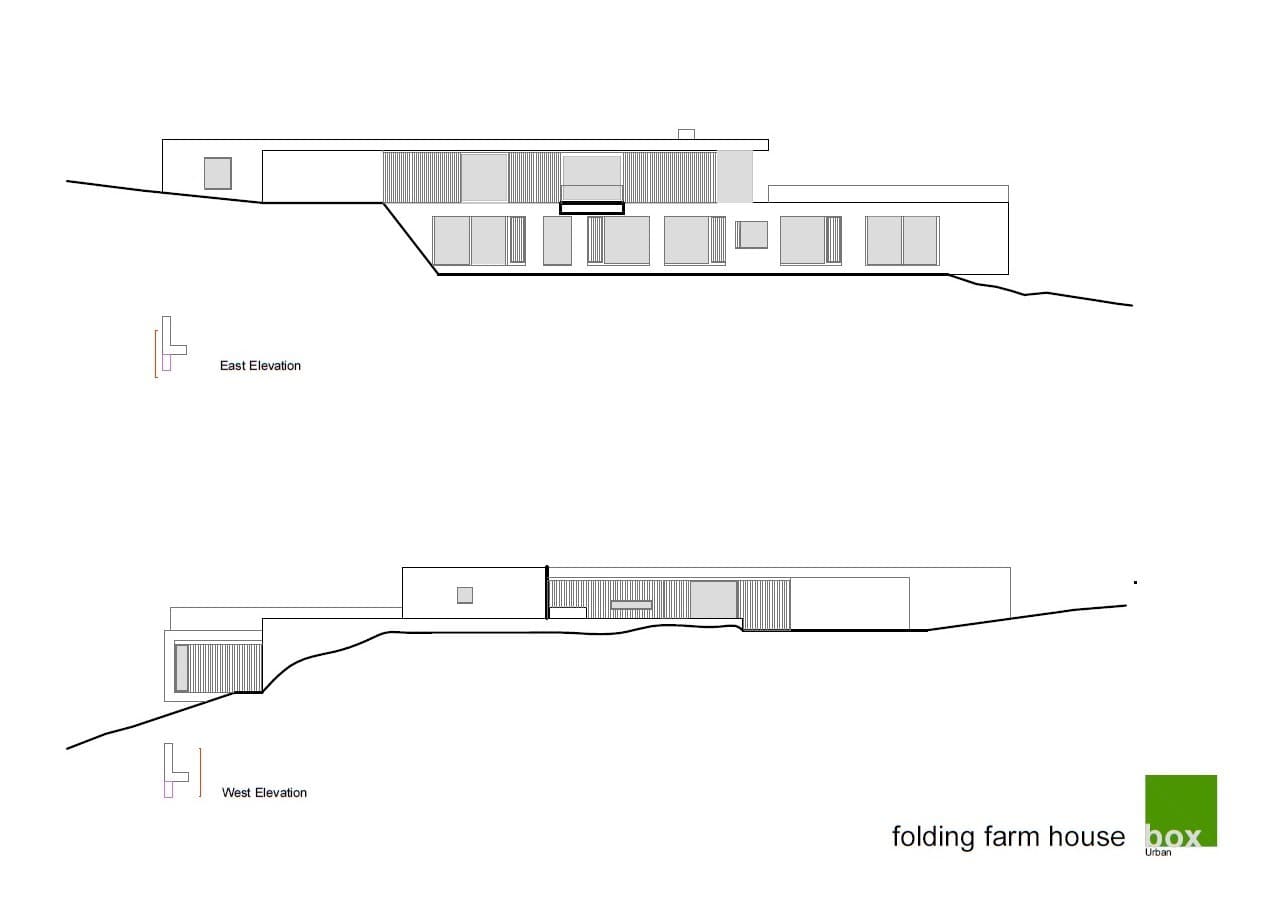Farm House Elevation Drawing DWG with Floor Plan and Layout Details
Description
This Farm House Elevation Drawing DWG file includes detailed floor layout designs, elevation views, and room arrangements for a spacious farmhouse. The design features large rooms, a living room, a drawing room, a kitchen, and all necessary facilities. Ideal for architects, builders, and homeowners seeking a comprehensive farmhouse design. The DWG file ensures precise measurements and clear design elements for accurate construction and visualization.
File Type:
Autocad
File Size:
1.8 MB
Category::
Projects
Sub Category::
Architecture House Projects Drawings
type:
Gold
Uploaded by:
Priyanka
Patel
