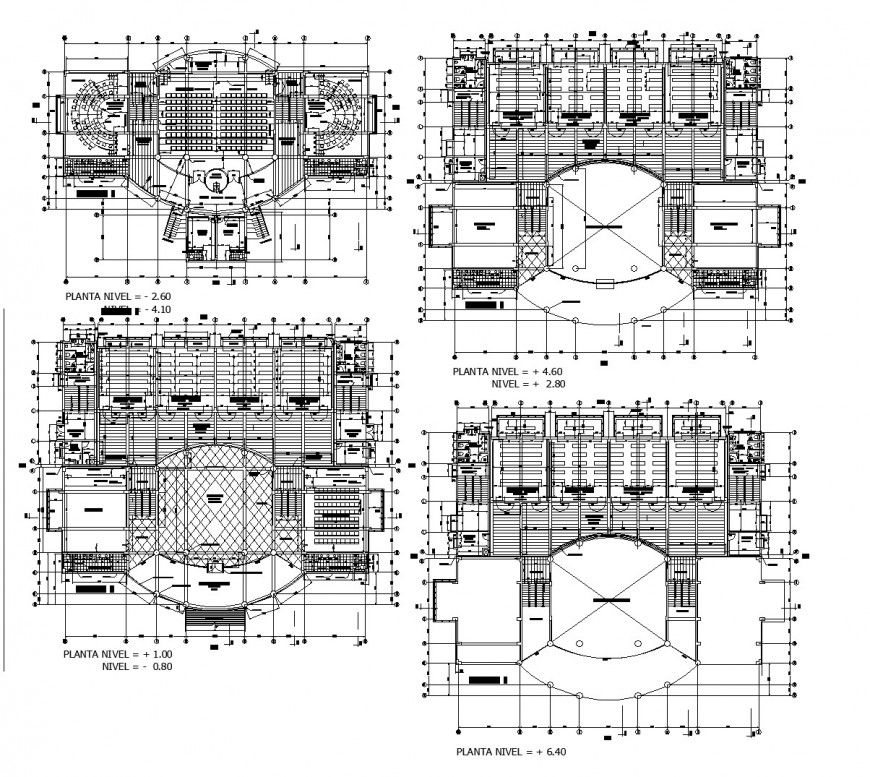Universitary planning autocad file
Description
Universitary planning autocad file, ground floor and terrace floor plan, centre line plan detail, dimension detail, naming detail, cut out detail, stair detail, flooring tiles detail, brick wall detail, leveling detail, furniture detail in door and window detail, section line detail, etc.
Uploaded by:
Eiz
Luna
