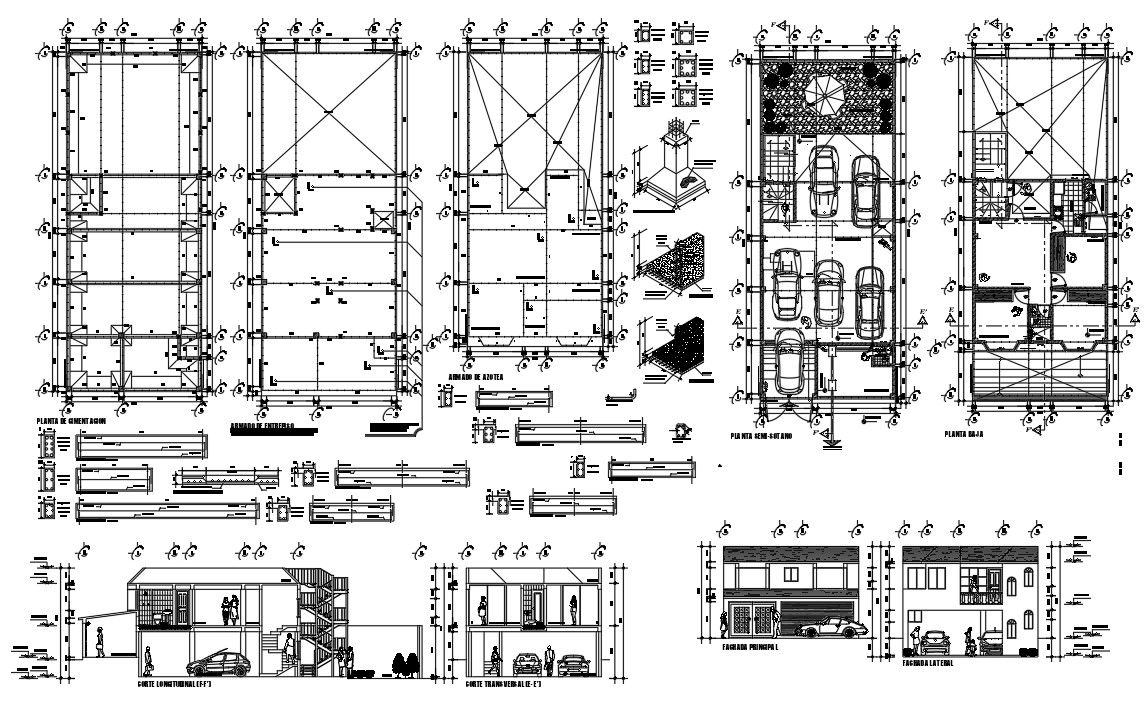Complex Building With Shop for Drawing DWG File
Description
Complex Building With Shop for Drawing DWG File .this shows Basement layout plan in car parking and Elevation in Two floor in shop for drawing low level, contratabe -2 shaft, lateral facade,
File Type:
Autocad
File Size:
3.8 MB
Category::
Architecture
Sub Category::
Mall & Shopping Center
type:
Gold
Uploaded by:
helly
panchal

