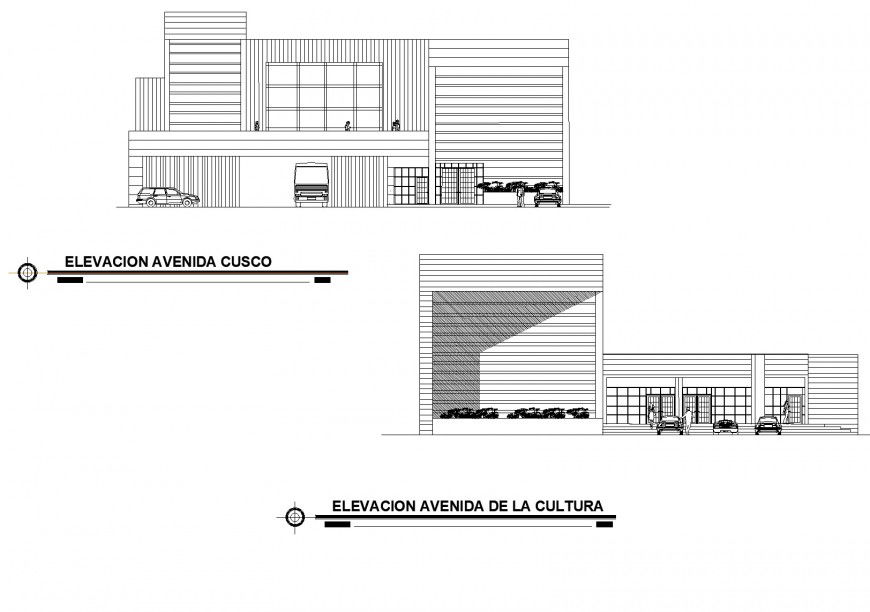Elevation show room autocad file
Description
Elevation show room autocad file, front elevation detail, side elevation detail, landscaping detail in tree and plant detail, car parking detail, truck and car parking detail, hatching detail, grid line detail, stair detail, scale 1:200 detail, etc.
Uploaded by:
Eiz
Luna
