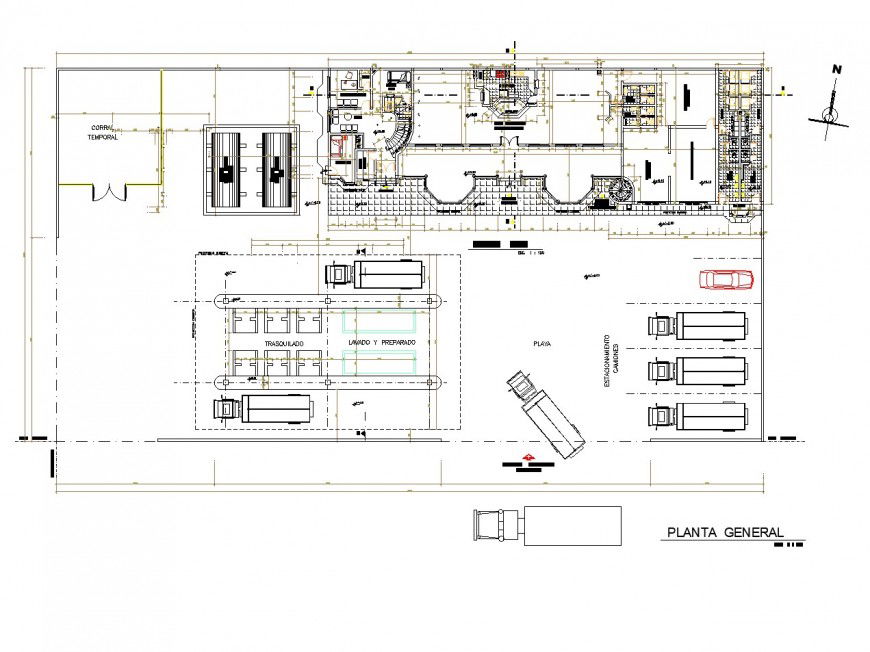Puyopuyo artisan center plan layout file
Description
Puyopuyo artisan center plan layout file, dimension detail, naming detail, hidden lien detail, furniture detail in door, window, table, chair, sofa, cub board and drawer detail, truck and chair parking detail, north direction detail, flooring tiles detail, toilet detail, etc.
Uploaded by:
Eiz
Luna
