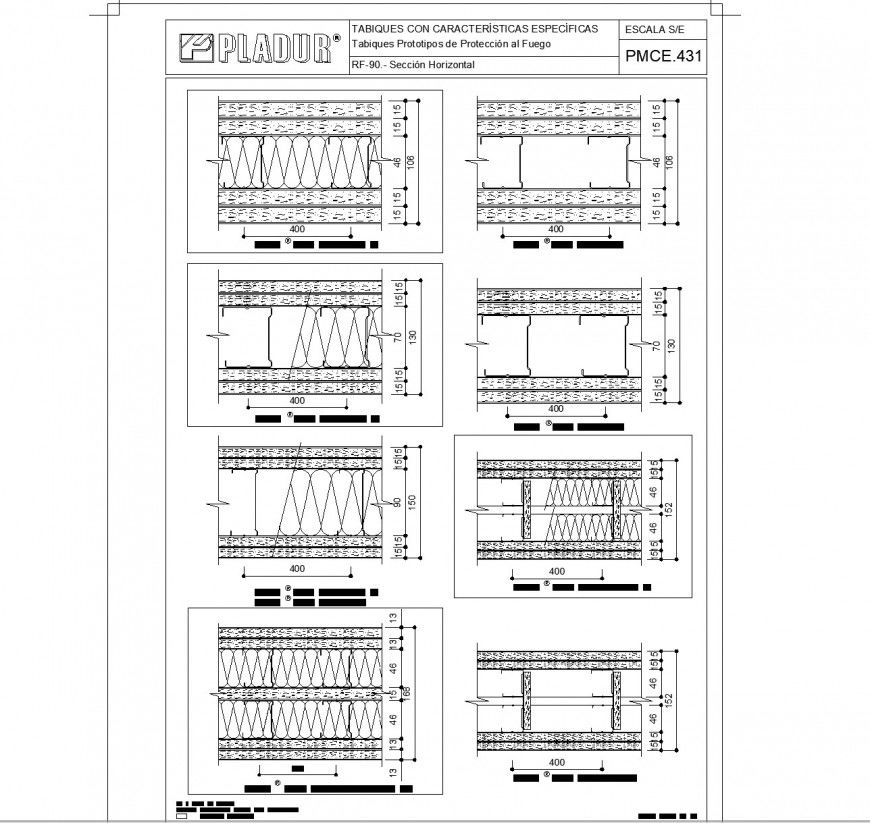Prototype blocks fire protection detail dwg file
Description
Prototype blocks fire protection detail dwg file, dimension detail, naming detail, concrete mortar detail, reinforcement detail, nut bolt detail, legend detail, scale 1:200 detail, etc.
File Type:
DWG
File Size:
3.2 MB
Category::
Construction
Sub Category::
Concrete And Reinforced Concrete Details
type:
Gold
Uploaded by:
Eiz
Luna

