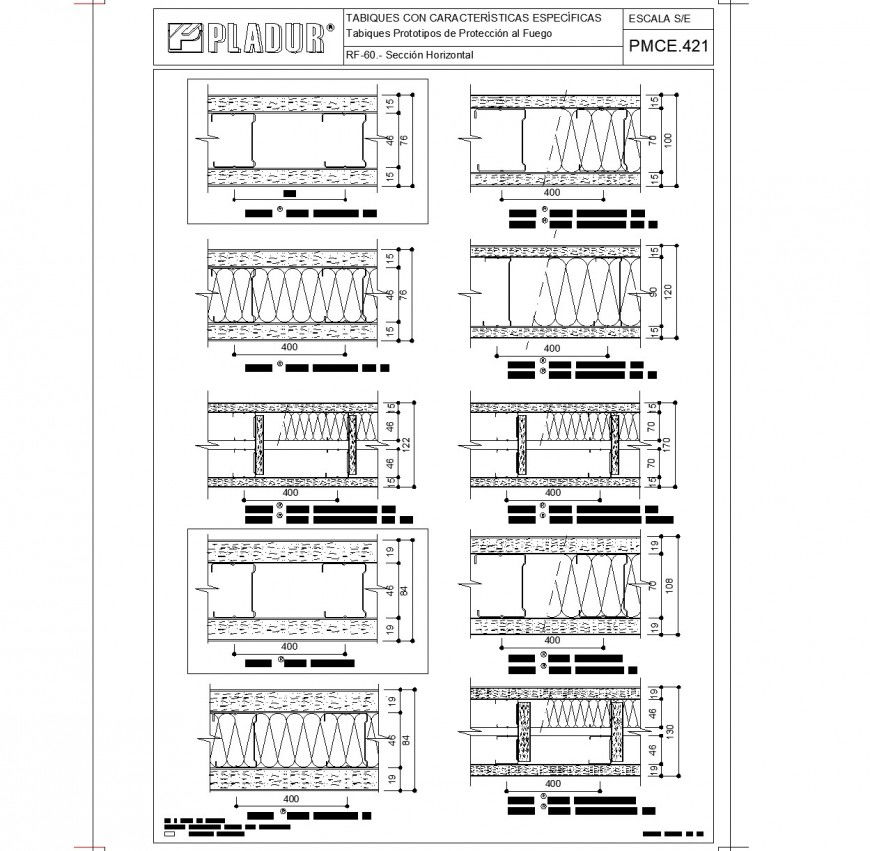Detail Prototype blocks fire protection plan autocad file
Description
Detail Prototype blocks fire protection plan autocad file, reinforcement detail, nut bolt detail, dimension detail, naming detail, concrete mortar detail, hidden lien detail, cut out detail, scale 1:200 detail, layer detail, etc.
Uploaded by:
Eiz
Luna
