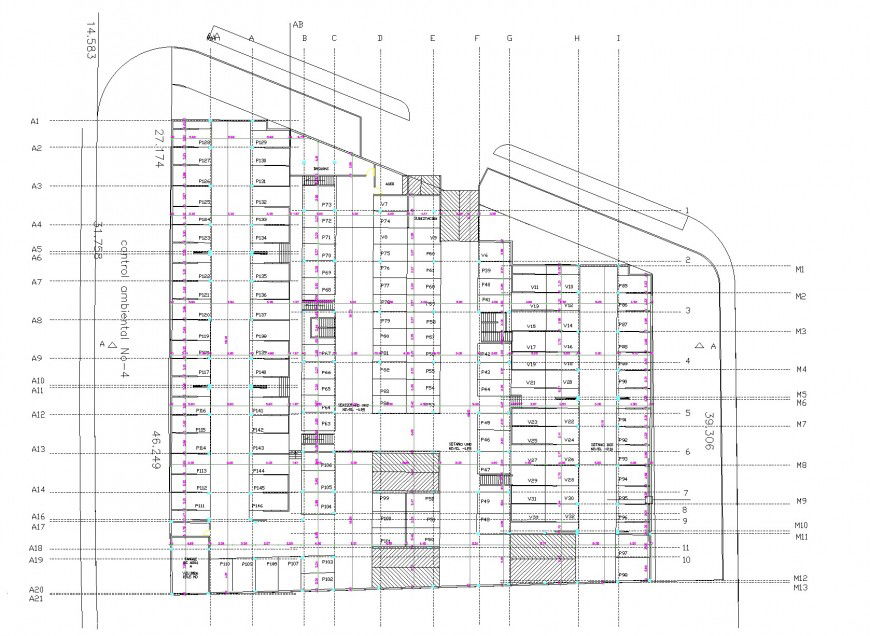Ground floor hosing plan layout file
Description
Ground floor hosing plan layout file, centre line plan detail, dimension detail, naming detail, hatching detail, ramp detail, hidden lien detail, block divided numbering detail, stair detail, north direction detail, etc.
Uploaded by:
Eiz
Luna
