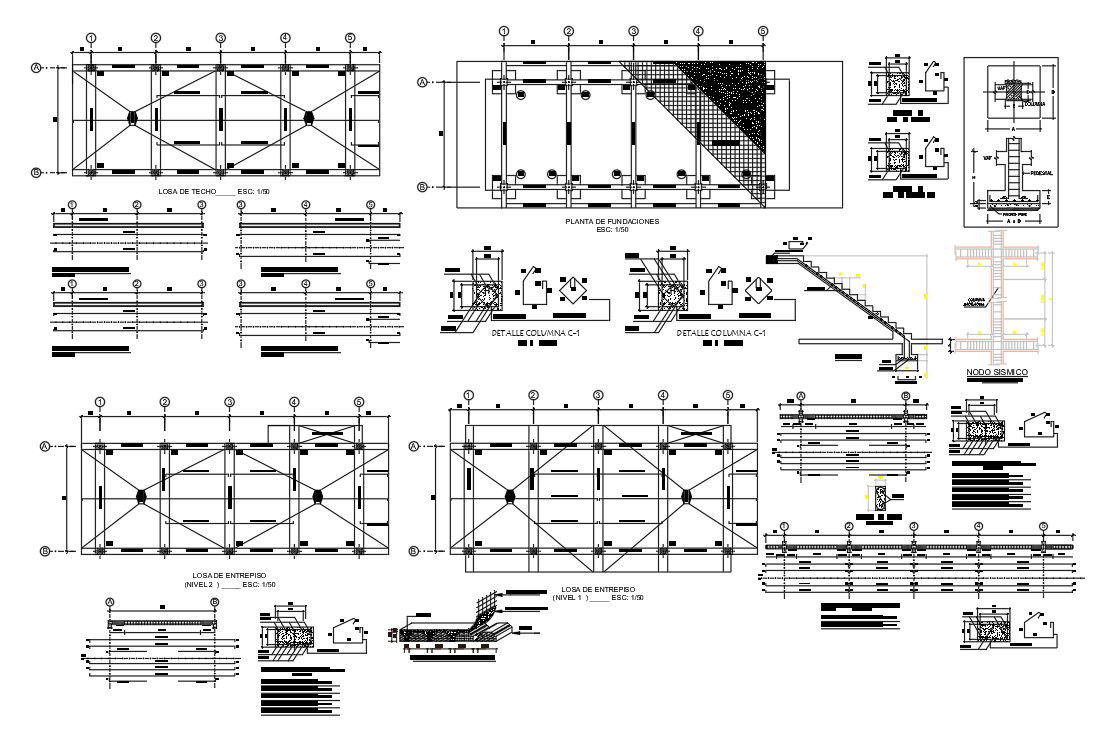Structure Foundation CAD Block With AutoCAD File
Description
Structure Foundation CAD Block With AutoCAD File.The structure details in foundation plan,roof plan and beam column, tie beam section for dimension detail in download file
File Type:
Autocad
File Size:
167 KB
Category::
Architecture
Sub Category::
Mall & Shopping Center
type:
Gold
Uploaded by:
helly
panchal

