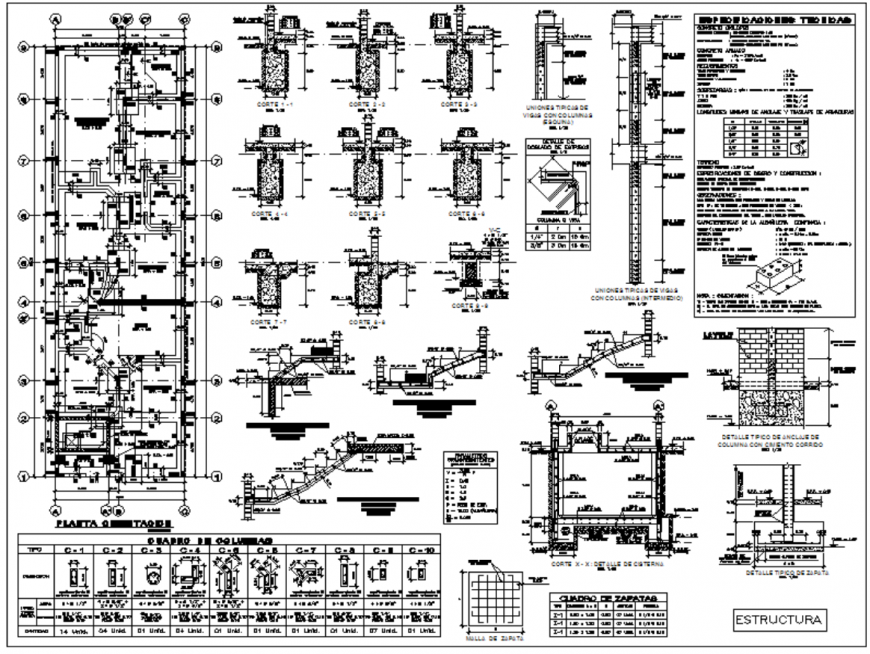Construction and Structure details dwg
Description
Construction and Structure details dwg file. Architecture Layout that includes wall construction, section details, beam and column detail, doors and window layout, stair case view etc.
Uploaded by:
Eiz
Luna

