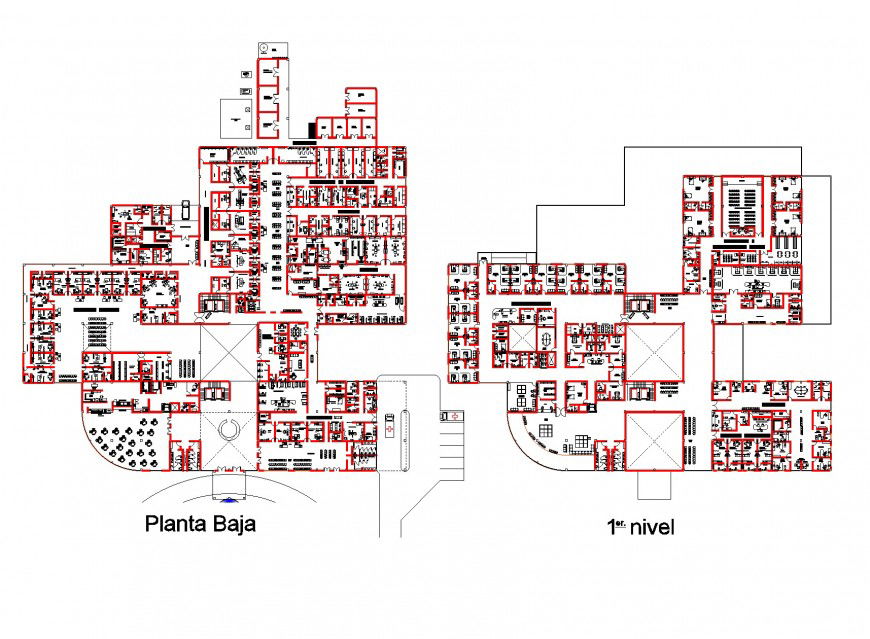Ground and first floor commercial building plan autocad file
Description
Ground and first floor commercial building plan autocad file, cut out detail, furniture detail in door, window, table and chair detail, toilet detail in water closed and sink detail, brick wall detail, flooring detail, main gate detail, etc.
Uploaded by:
Eiz
Luna
