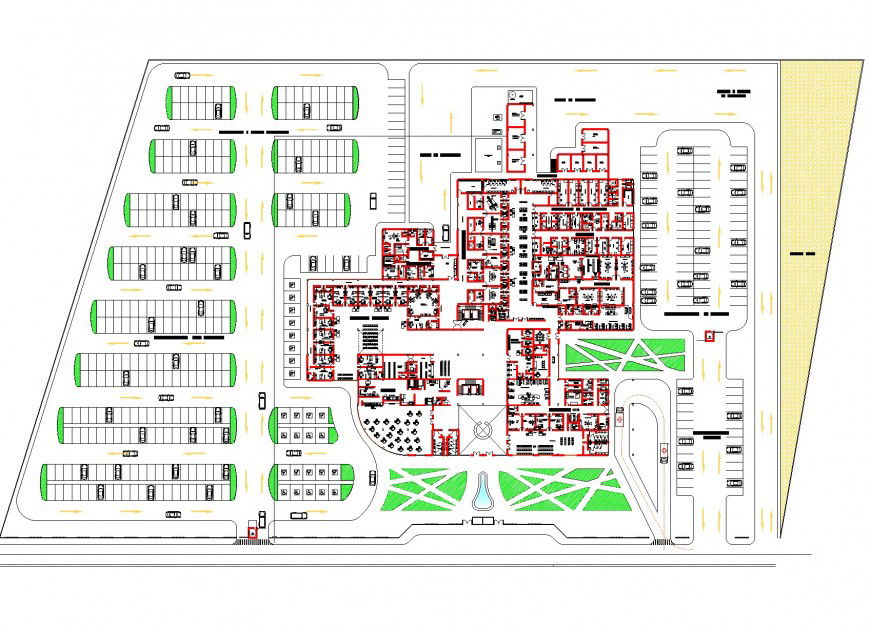Hospital Commercial building plan autocad file
Description
Hospital Commercial building plan autocad file, car parking detail, landscaping detail in tree and plant detail, furniture detail in door and window detail, cut out detail, toilet detail in water closed and sink detail, swimming pool detail, etc.
Uploaded by:
Eiz
Luna
