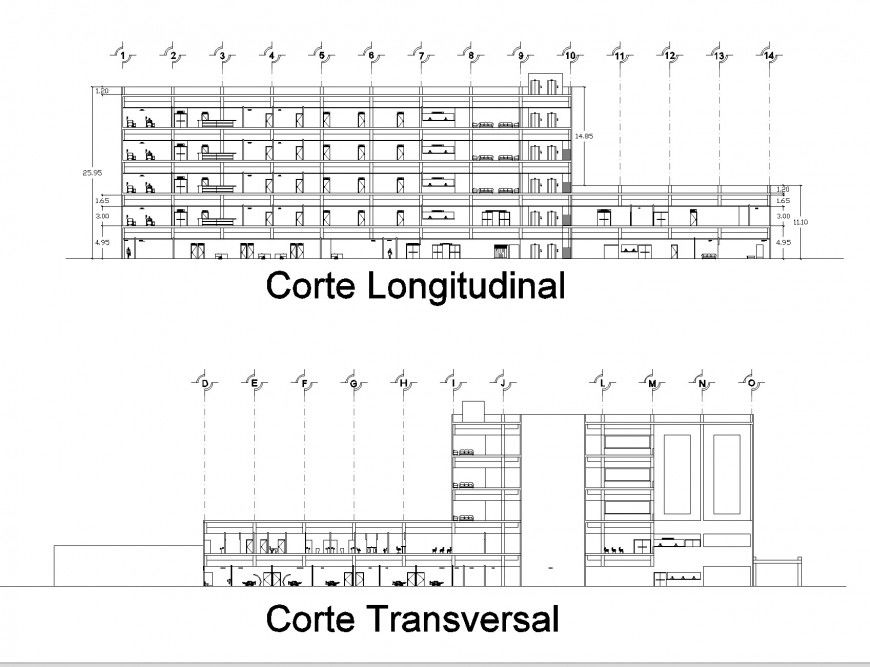Hospital Section plan layout file
Description
Hospital Section plan layout file, section A-A’ detail, section B-B’ detail, centre lien detail, dimension detail, furniture detail in door and window detail, landscaping detail in tree and plant detail, balcony detail in reeling detail, etc.
Uploaded by:
Eiz
Luna
