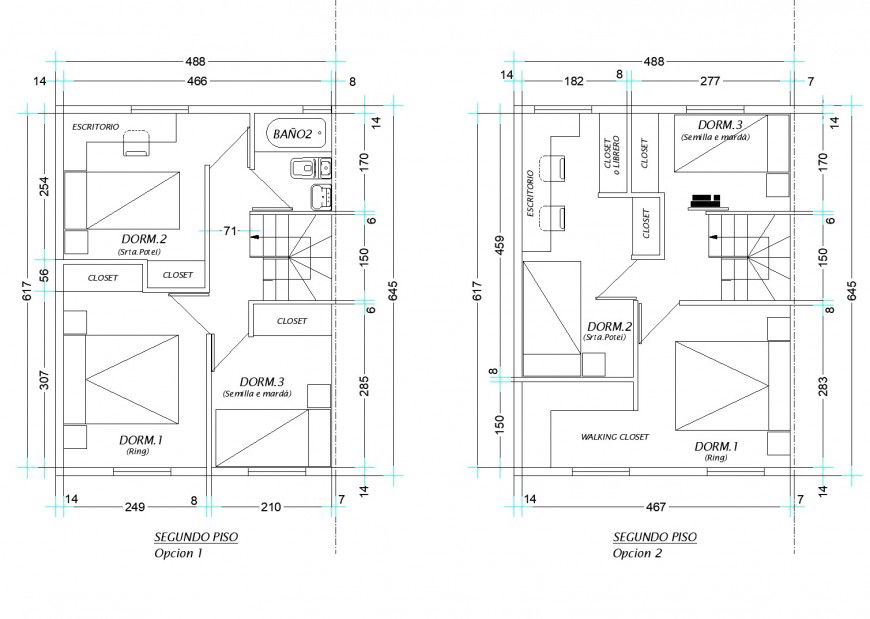One family housing plan autocad file
Description
One family housing plan autocad file, dimension detail, naming detail, stair detail, furniture detail in door, window, bed, table and chair detail, brick wall detail, flooring detail, second floor detail, leveling detail, etc.
Uploaded by:
Eiz
Luna

