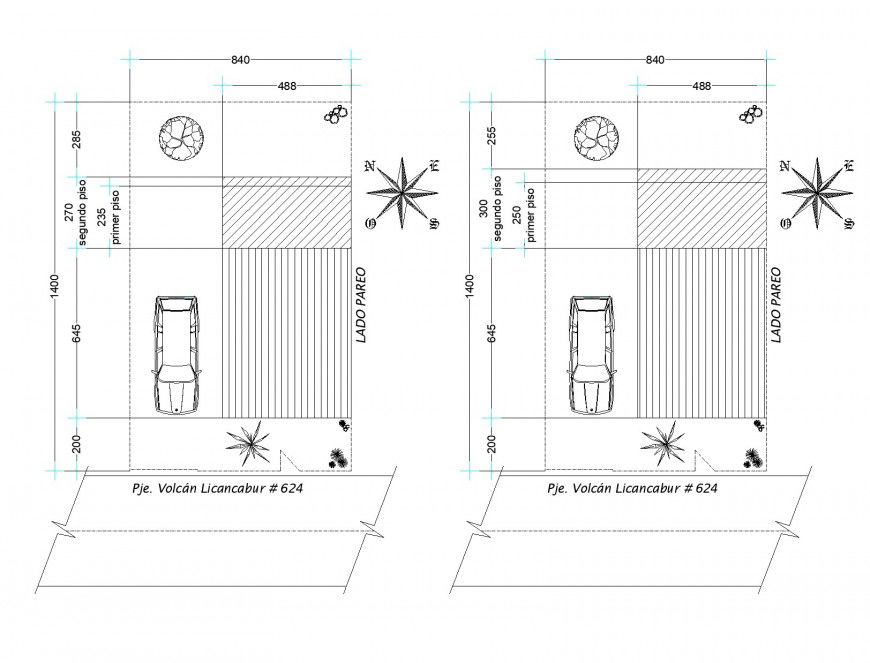Ground floor house plan detail dwg file
Description
Ground floor house plan detail dwg file, north direction detail, dimension detail, naming detail, landscaping detail in tree and plant detail, hatching detail, car parking detail, hidden lien detail, cut out detail, stone detail, etc.
Uploaded by:
Eiz
Luna
