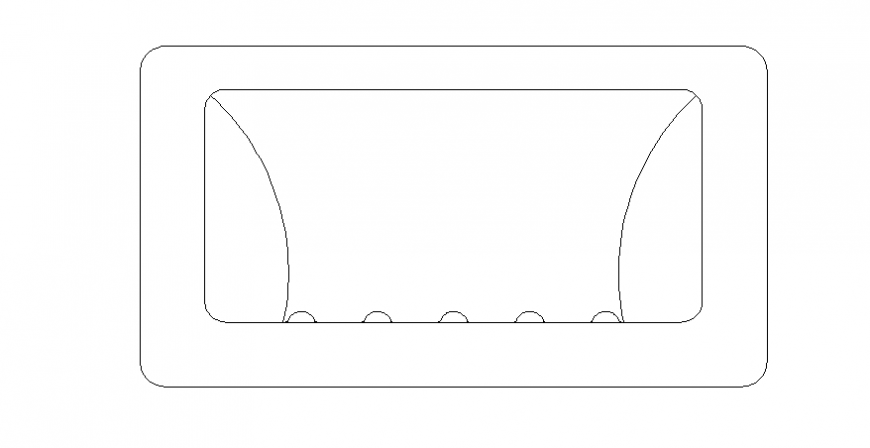Plan view of wash basin drawing in dwg file.
Description
Plan view of wash basin drawing in dwg file. detail drawing of plan view with different utilities.
File Type:
DWG
File Size:
4 KB
Category::
Dwg Cad Blocks
Sub Category::
Sanitary CAD Blocks And Model
type:
Gold
Uploaded by:
Eiz
Luna

