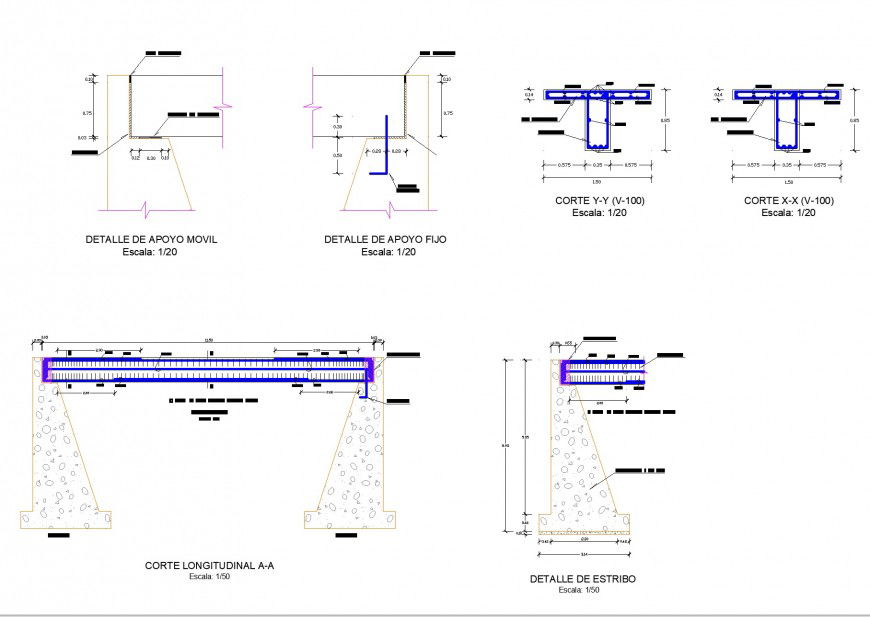A Bridge plan and section detail dwg file
Description
A Bridge plan and section detail dwg file, dimension detail, naming detail, stone detail, scale 1:50 detail, reinforcement detail, bolt nut detail, stirrup detail, section A-A’ detail, section X-X’ detail, section Y-Y’ detail, covering detail, etc.
Uploaded by:
Eiz
Luna

