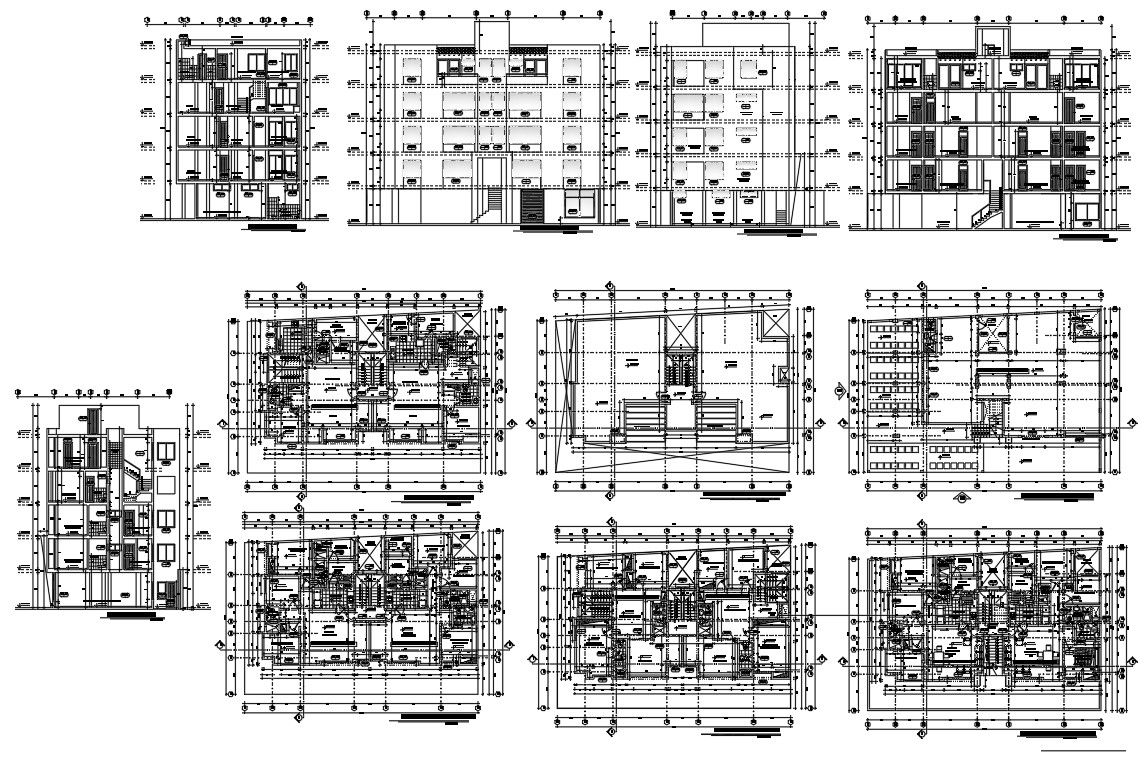apartment house project with AutoCAD File
Description
apartment house project with AutoCAD File.housing project design autocad file, A details Ground floor, first floor, second floor, third floor,fourth floor, fifth floor, plant roof, bedroom, kitchen, hall, study room, etc,
Uploaded by:
helly
panchal
