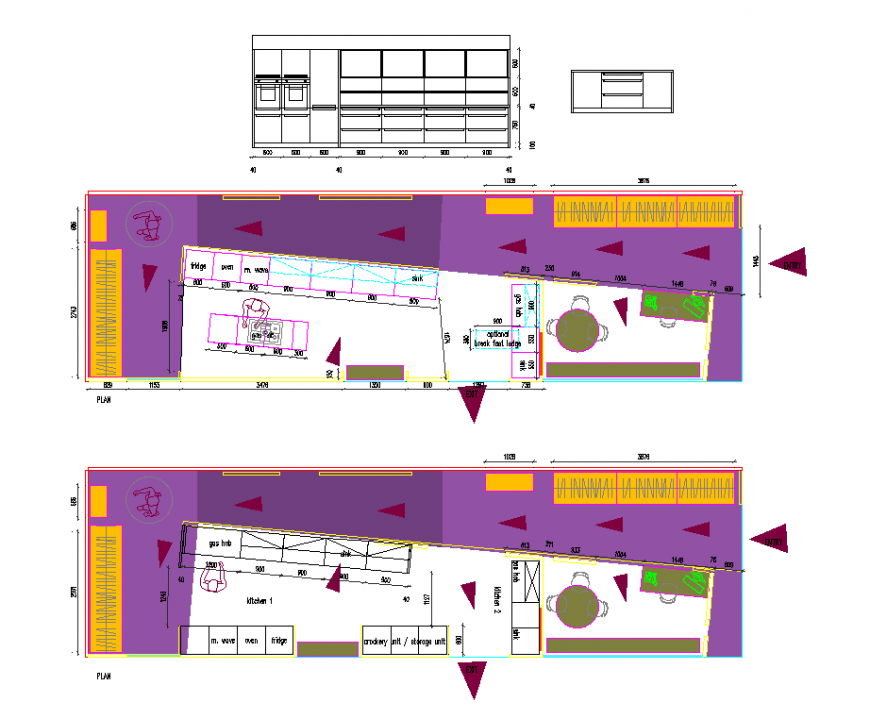Kitchen area design with interior plan dwg file
Description
Kitchen area design with interior plan dwg file in plan with detail of wall and distribution of area,kitchen area with detail of dining area,way of direction in plan in design of kitchen area and necessary dimension in plan.
Uploaded by:
Eiz
Luna

