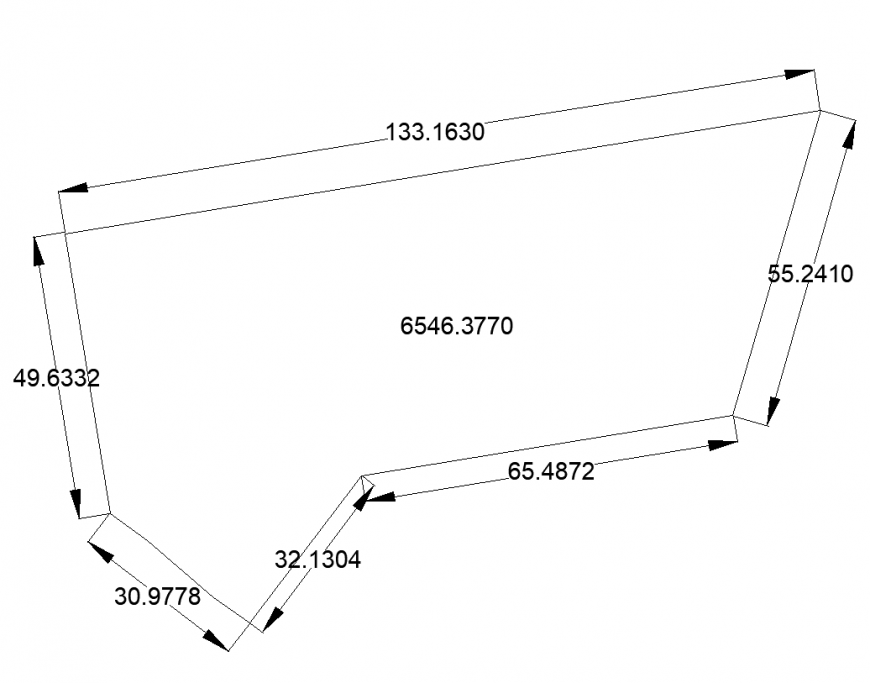Architectural design with area detail dwg file
Description
Architectural design with area detail dwg file in plan with detail of area of around dimensional detail in design,dimensional detail in design for architecture work in plan.
File Type:
DWG
File Size:
1.3 MB
Category::
Dwg Cad Blocks
Sub Category::
Cad Logo And Symbol Block
type:
Gold
Uploaded by:
Eiz
Luna

