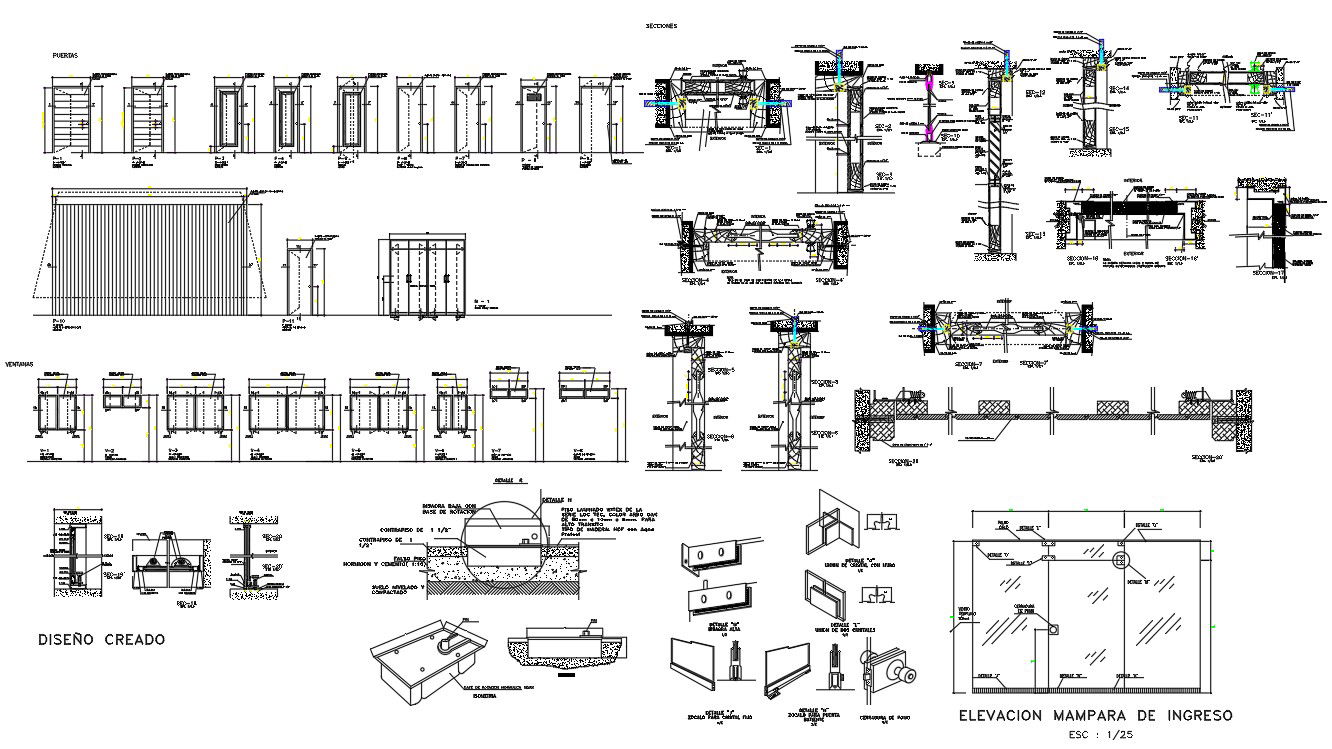Door & Window Design
Description
All Door & Window Design & Detail Include the file. Secondary In come Swing Door, Hing Low With BAse of Rotation , union With Glass Wall, Door Of Fix glass.
File Type:
Autocad
File Size:
348 KB
Category::
Dwg Cad Blocks
Sub Category::
Windows And Doors Dwg Blocks
type:
Gold
Uploaded by:
Priyanka
Patel

