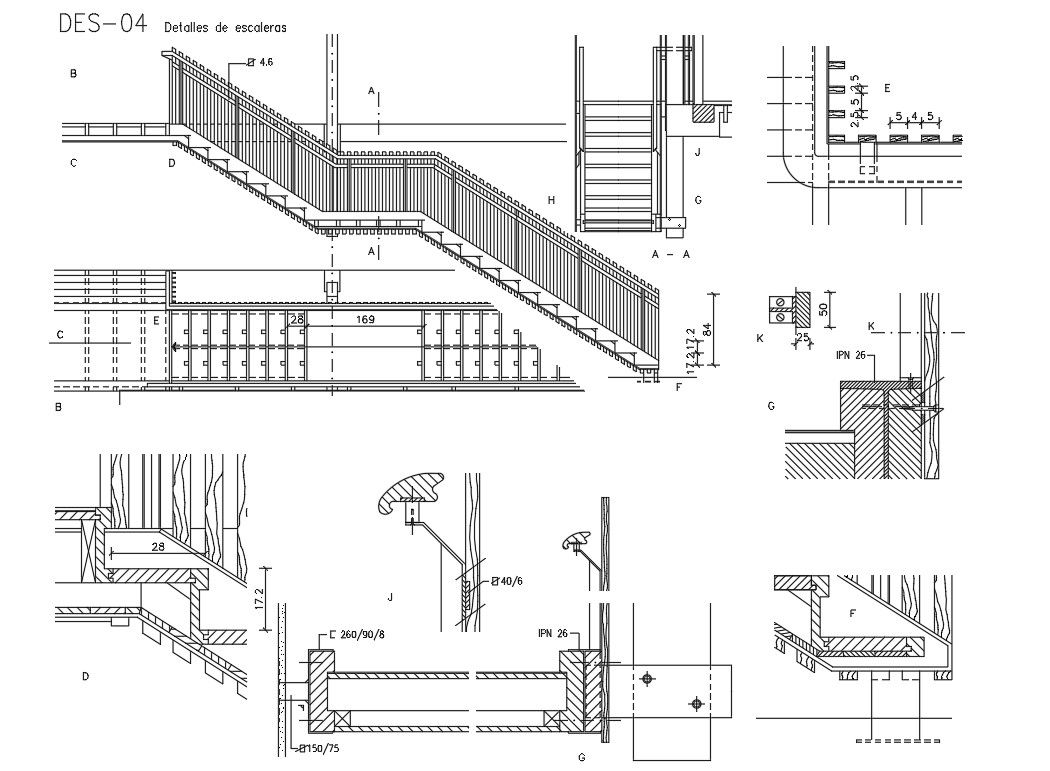Staircase elevation and plan Design for Auto Cad file
Description
Staircase elevation and plan Design for Auto Cad file,This stair detail Stair Design download file. Details stairs Steel structure design, This stair Design draw in autocad format.
File Type:
Autocad
File Size:
84 KB
Category::
Mechanical and Machinery
Sub Category::
Elevator Details
type:
Free
Uploaded by:
Priyanka
Patel
